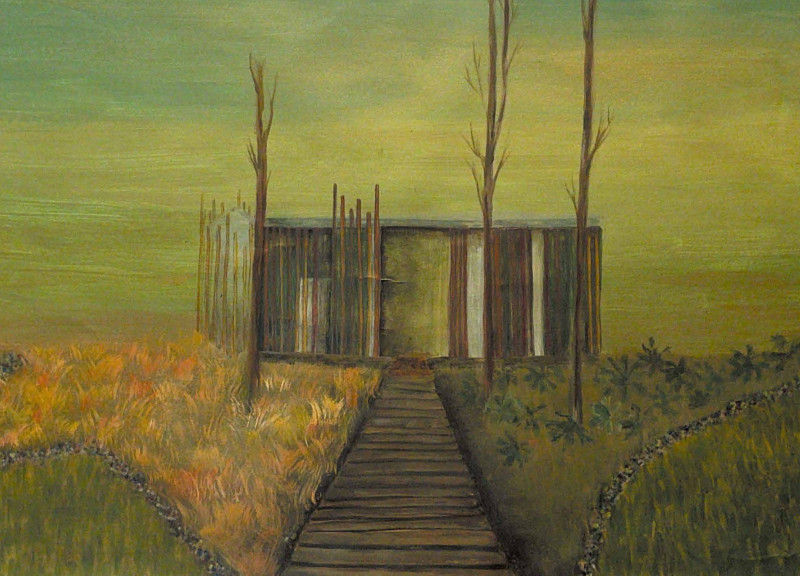5 key facts about this project
Functionally, this cabin is designed to serve as a getaway for individuals or couples, providing essential amenities while maintaining a sense of intimacy and comfort. The layout is organized to facilitate both communal interactions and private moments, ensuring that users can choose to connect with others or retreat into solitude as desired. Distinctive architectural ideas shape the spatial arrangement, allowing the cabin to transition seamlessly between indoor and outdoor experiences. Large windows and sliding doors are strategically placed to enhance the relationship between the internal spaces and the external landscape, drawing in natural light and offering picturesque views.
Important aspects of the design include the selection of materials, which balances aesthetic appeal with durability and sustainability. Corrugated metal is employed for the roofing and cladding, lending a rustic charm while providing longevity. Concrete is used thoughtfully in structural elements, ensuring stability and incorporating a tactile contrast to the warmth of timber, which features prominently throughout the cabin’s interior and exterior. This careful material selection underscores a commitment to sustainability, further emphasized by potential features like a green roof and rainwater harvesting systems. Such details not only enhance the ecological footprint of the project but also enrich its aesthetic character, inviting flora back to the urban landscape.
Unique design approaches are evident throughout the project. One of the standout features is the way the structure is adapted to the topography, maximizing sightlines and experiences that connect inhabitants with their surroundings. The design encourages exploration, with outdoor pathways leading to various amenities that enhance the overall living experience. The cabin promotes a balance between private retreats and communal areas, demonstrating a nuanced understanding of how spatial organization can foster social interaction or personal reflection.
The design’s attention to ease of use is reflected in the multi-functional spaces it offers. Living areas are intentionally designed to accommodate gatherings, yet they can also transform into serene spots for individual relaxation. This versatile approach showcases the project's commitment to creating spaces that cater to a variety of needs and preferences.
The cabin stands as a thoughtful example of how architecture can prioritize human experience while respecting the environment. The unique blend of materials, spatial organization, and an intrinsic connection to the natural landscape present a modern yet grounded vision of rural living. The decisions made throughout the project illustrate a deep engagement with architectural principles, aiming to inspire occupants to reconnect with the world around them.
For those interested in exploring this architectural endeavor further, reviewing the architectural plans, architectural sections, and nuanced architectural designs will provide deeper insights into this clever synthesis of function and nature. This project illustrates the potential of thoughtful architectural practice and its role in enhancing our lived experiences, encouraging a deeper appreciation of both the space and its context.


























