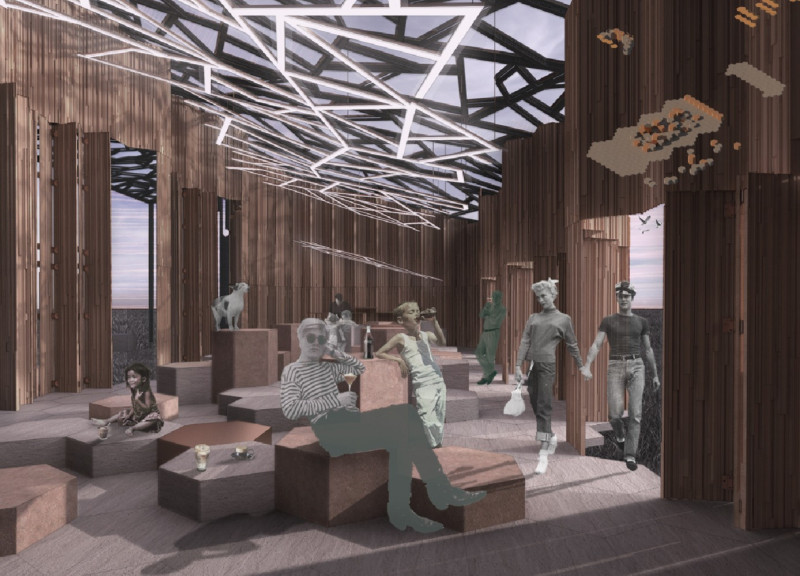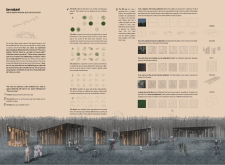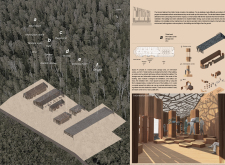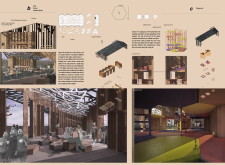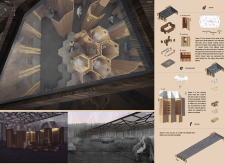5 key facts about this project
The center comprises six modular buildings that form a cohesive structure. Each module is designated for specific functions, such as ticketing, a café, accommodation areas, and a playground. This modular approach allows for flexibility and adaptability within the site, accommodating varying visitor needs and activities without imposing a rigid layout on the natural environment. The facility also incorporates shower services and camping amenities, designed to cater to extended stays in the park.
The architecture reflects a strong commitment to sustainability through its material selection and design principles. The primary materials employed in the construction include sustainable timber, glass, and natural stone. Timber serves as the structural framework, providing a warm aesthetic while efficiently blending with the verdant surroundings. Extensive use of glass allows natural light to penetrate the interior spaces, fostering a connection between the inside and the outdoors. Natural stone is used for flooring, enhancing the durability of high-traffic areas while mirroring the geological features of the park.
Unique Design Approaches
A key feature that distinguishes the Great Kemeri National Bog Visitor Center is its use of modular design, which promotes an efficient space that responds to diverse functional requirements. Each building is thoughtfully positioned to minimize disruption to the surrounding ecosystem. This level of sensitivity is critical in a location where the natural landscape plays a fundamental role in the visitor experience.
The integration of nature-inspired patterns into the architectural elements further enhances the project's unique character. The design draws inspiration from the local ecology, translating organic forms into structural components. This attention to nature is evident in the distinctive facades and layout that evoke the area’s natural beauty while educating visitors on environmental conservation.
Moreover, the outdoor kitchen and playground foster community interaction and enhance user engagement with the site. By creating spaces dedicated to social activities, the center encourages visitors to immerse themselves in both the architecture and the natural world.
Spatial Functionality and Design Elements
The visitor center effectively balances functionality and user experience. The entrance area is logically organized to provide easy access to information and ticketing. The café promotes not only the consumption of food and beverages but also social interaction, featuring adaptable furniture arrangements that accommodate different group sizes.
Strategically positioned natural lighting reaches various functional spaces, from indoor exhibition areas to outdoor facilities. This design choice enhances the ambiance while promoting energy efficiency within the building. Natural ventilation systems complement the extensive openings, ensuring a comfortable environment without relying heavily on mechanical climate control.
The architectural design of the Great Kemeri National Bog Visitor Center encapsulates the essence of ecologically mindful architecture. It promotes a seamless relationship between human activity and natural landscapes. By considering the intricacies of site context, modular functionality, and sustainable materiality, this project stands out as a model for future developments.
To gain deeper insights into the architectural plans, sections, and unique design ideas that define this project, interested readers are encouraged to explore the complete project presentation, showcasing detailed architectural designs and innovative concepts.


