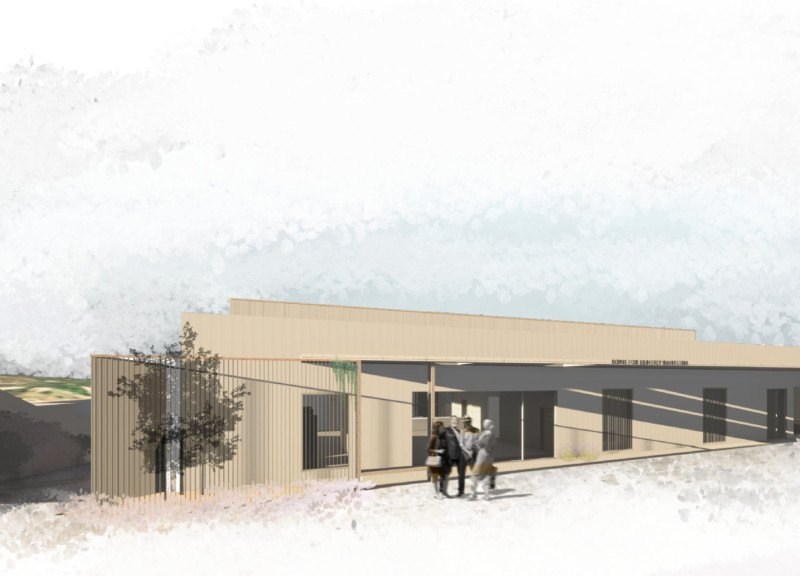5 key facts about this project
Functionally, the project is structured to offer both individual living spaces and communal areas, reflecting a comprehensive understanding of the dynamics of elderly care. The residential units are designed with en-suite facilities, ensuring that each resident has the privacy they deserve while also staying connected to the community. The layout encourages movement throughout the building, promoting an active lifestyle and offering a variety of spaces where residents can engage in activities, socialize, or simply relax.
An important aspect of the design is the emphasis on creating a seamless connection between indoor and outdoor environments. Landscaped paths and communal gardens invite residents to spend time outside, enhancing their well-being and providing opportunities for gardening or casual gatherings. The main principles of sustainability are woven throughout the project, seen in the use of locally-sourced materials and green roof designs that contribute to ecological balance while improving thermal performance.
The architectural language of the Portugal Elderly Home reflects traditional Portuguese styles, incorporating materials such as wood cladding, ceramic tiles, and paved gravel, which resonate with the local context. The thoughtful use of these materials instills a sense of familiarity while ensuring durability and ease of maintenance. Moreover, the open-air terraces and communal spaces are strategically situated to maximize sunlight and ventilation throughout the facility, creating environments that feel welcoming and vibrant.
A unique aspect of this project is its dedication to fostering an environment that combats feelings of isolation often experienced by the elderly. Communal spaces are not merely an afterthought but are strategically positioned to encourage interaction among residents. These areas, such as activity rooms, dining halls, and shared lounges, serve as crucial social hubs where residents can connect with one another, partake in organized activities, or simply enjoy a meal together. This design philosophy extends to incorporate flexible areas that can adapt to various activities according to the residents' needs.
The attention to accessibility is another hallmark of this architectural design. Hallways, entrances, and communal areas are constructed with ample width and clear signage, enabling residents with mobility challenges to navigate the space with ease. Incorporating thoughtful design elements like handrails along paths and non-slip flooring further demonstrates an understanding of the population’s specific requirements.
In essence, the Portugal Elderly Home illustrates how architecture can play an integral role in enhancing quality of life for seniors. This project stands as a testament to the potential of design to address social issues while respecting local culture and environmental sustainability. By exploring the architectural plans, sections, and specific design details, readers can gain deeper insights into how this project effectively integrates functional and aesthetic elements, prioritizing the well-being of its residents. The emphasis on community, sustainability, and accessibility reflects a conscious shift towards a holistic approach in elderly care, making it a compelling study in modern architectural practice. Those interested in understanding the nuances of this project further are encouraged to explore the presentation of the Portugal Elderly Home for a comprehensive view of its architectural ideas and design outcomes.


























