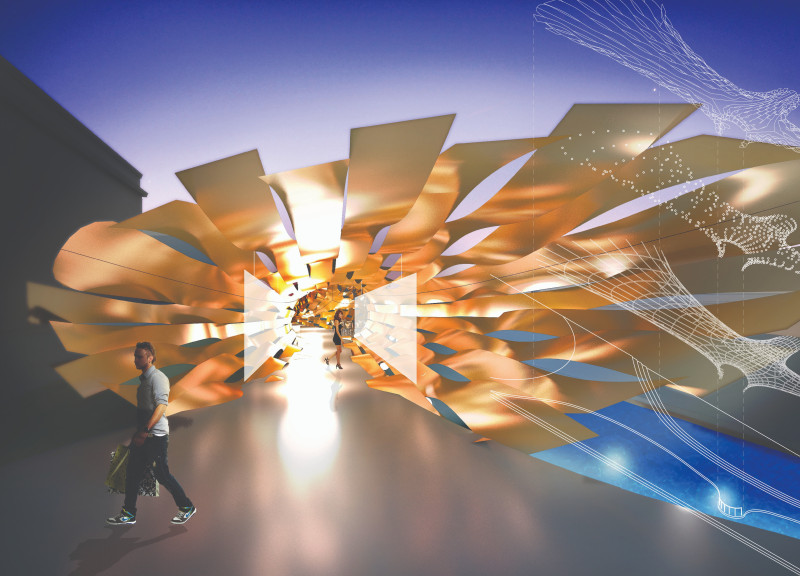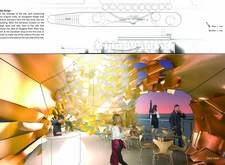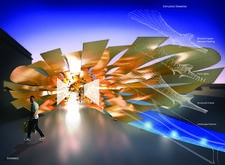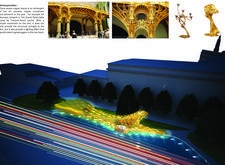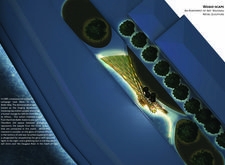5 key facts about this project
At the heart of this architectural endeavor is a clear understanding of its role within the community. The design represents a synthesis of contemporary aesthetics and practical applications, aiming to create an inviting atmosphere that encourages visitors to engage with the spaces. The project operates as a hub for various activities, such as cultural events, educational programs, and recreational pursuits, thereby establishing itself as a central point for community gathering and interaction.
The layout of the project is carefully considered, featuring open spaces that promote fluid movement while being adaptable to different uses. This flexibility allows the architecture to accommodate a diverse range of activities, catering to a wide demographic. The use of strategically placed partitions and movable furniture further enhances this adaptability, ensuring that spaces can be easily reconfigured as needed. In this way, the design fosters a sense of community by enabling the seamless coalescence of different groups and activities under one roof.
Materiality plays a significant role in the overall design approach. The project incorporates a selection of materials that resonate with the local context, including sustainable wood, durable concrete, and expansive glass facades. These materials not only enhance the building's structural integrity but also contribute to its aesthetic appeal. The choice of materials reflects a focus on sustainability, as they are sourced responsibly and are designed to minimize environmental impact. For instance, the extensive use of glass facilitates natural light penetration, reducing reliance on artificial lighting and creating a bright and welcoming environment.
Landscape integration is another important aspect of the architectural design. Outdoor spaces are thoughtfully designed to complement the building, with landscaped areas that provide opportunities for relaxation and informal gatherings. These green spaces not only enhance the visual appeal of the project but also promote biodiversity and contribute to the overall ecological health of the site. The use of native plants in the landscaping supports local ecosystems and minimizes maintenance needs, aligning with modern sustainability practices.
The project's unique design approaches are evident in its thoughtful incorporation of technology and innovation. Smart building systems are integrated throughout, allowing for efficient energy management and enhanced user comfort. Features such as automated energy controls and green roofs demonstrate a forward-thinking attitude, embracing advancements in architectural technology while remaining grounded in practical applications.
Furthermore, the architectural design prioritizes user experience by emphasizing accessibility. The building is equipped with features that ensure it is navigable for individuals with diverse needs, such as wide corridors, user-friendly signage, and accessible entrances. This commitment to inclusivity is pivotal in creating a welcoming environment for all members of the community.
Overall, this architectural project encapsulates a balanced approach to contemporary design, marrying functionality with aesthetic consideration. The emphasis on community, sustainability, and user experience makes it a noteworthy addition to the urban landscape. Those interested in exploring the nuanced details of the design, including architectural plans, sections, and additional design elements, are encouraged to delve deeper into the project presentation for a comprehensive understanding of its architectural narrative and objectives.


