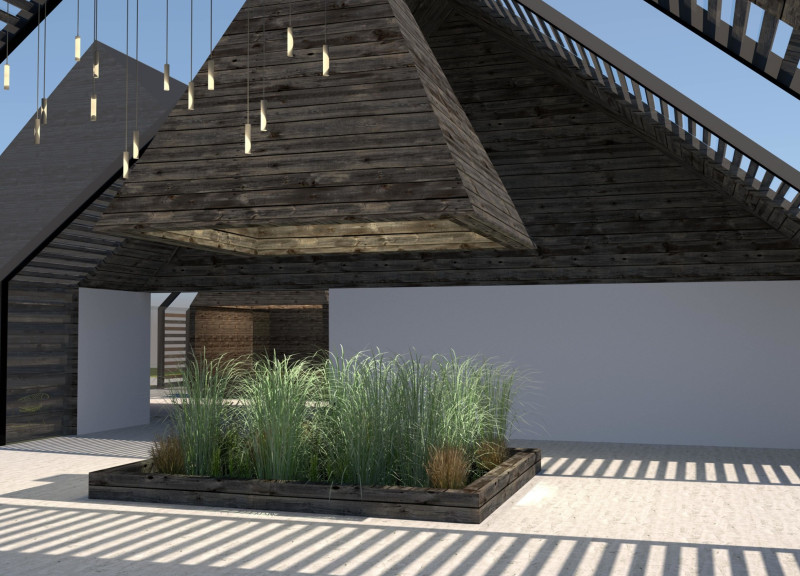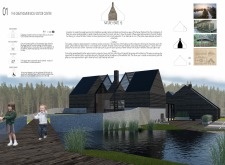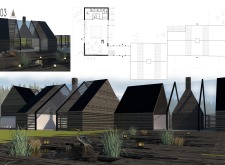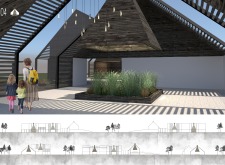5 key facts about this project
At its core, the design emphasizes relationships: between people and nature, between modernity and tradition, and between community and ecology. The visitor center operates as both an information center and a gathering space, allowing for a range of functions, including exhibitions, workshops, and community events. The architecture promotes interaction with the landscape, encouraging visitors to engage with the bog through educational programs and guided explorations.
Key architectural details define the visitor center's unique character. The site layout features a series of interconnected structures organized in a manner that respects the natural contours of the land. This approach not only minimizes environmental disruption but also fosters a sense of unity among the buildings. The roofs are a notable design element, characterized by steep pitches that echo traditional Latvian architecture. This form is practical, facilitating rain and snow runoff, while also providing aesthetic continuity throughout the project.
Material selection plays a crucial role in the visitor center's design philosophy. The principal material used is wood, sourced from local suppliers, which not only enhances the site's ecological credentials but also evokes a sense of warmth and comfort. Alongside wood, locally sourced stone is integrated into the facility, grounding the design in its regional context and reinforcing a connection to the earth. Extensive use of glass is another significant feature, with large facades allowing natural light to flood interior spaces and offering sweeping views of the surrounding bog landscape. This transparency blurs the boundaries between indoors and outdoors, creating a seamless experience for visitors.
Sustainability is woven into the design fabric of the visitor center. Rainwater management systems are cleverly integrated, capturing water from the rooftops for reuse. The incorporation of solar panels reflects a commitment to renewable energy, reducing the building's overall carbon footprint. Accessibility has also been a priority; pathways are designed to be smooth and navigable, providing access for all visitors, including those with disabilities.
The project excels in its educational role, hosting programs that teach visitors about the ecological importance of bogs and the variety of flora and fauna that inhabit them. Outdoor spaces are designed as interactive learning areas, where visitors can participate in hands-on activities that foster a deeper appreciation for the natural world. Community involvement is encouraged through spaces designated for local events, highlighting the visitor center as a focal point for gatherings, workshops, and cultural celebrations.
Unique design approaches characterize the Great Kemeri Bog Visitor Center. By effectively marrying traditional architectural elements with modern functionality, the project showcases how architecture can reflect local culture while addressing contemporary needs. The sensitivity to the environment and the emphasis on sustainability demonstrate a forward-thinking strategy that prioritizes ecological integrity alongside user experience.
For those interested in learning more, exploring the detailed architectural plans, sections, and designs of the Great Kemeri Bog Visitor Center will provide deeper insights into its innovative approach and the thoughtful considerations underlying this project. Engaging with these elements will enrich the understanding of how architecture can serve both people and the planet, illustrating an effective blend of nature, education, and community within a beautifully designed space.


























