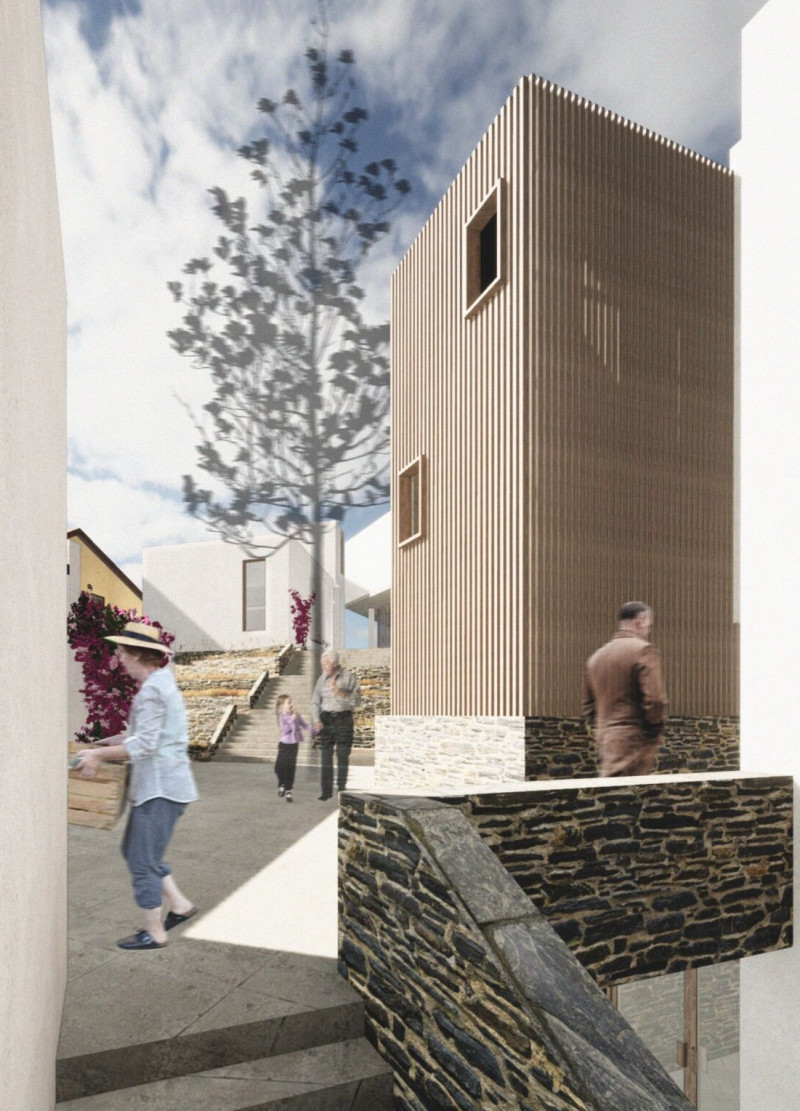5 key facts about this project
Functionally, the project is designed to accommodate a family, offering various spaces tailored to both private and communal experiences. The layout is clear and intentional, featuring an open-plan living area that promotes interaction among family members while also providing visual accessibility to nature outside. This thoughtful arrangement does not only enhance usability but also emphasizes the importance of integrating lifestyle with the surrounding environment.
One of the standout features of this architecture is its unique approach to site integration. By emphasizing the natural topography, the building is positioned to take advantage of the landscape, allowing occupants to experience panoramic views and enjoy natural light throughout the day. The architecture responds directly to climatic elements, maximizing passive solar gain while minimizing energy use. Large windows and strategically placed overhangs provide shade during hotter months, while allowing sunlight to warm the interiors during winter.
The design process involved a careful selection of materials that align with the project's sustainable ethos. Reinforced concrete serves as the primary structural component, offering both durability and longevity. The extensive use of high-performance glass enhances energy efficiency while framing the stunning exterior views. Sustainable timber is incorporated in key areas, providing warmth and natural texture, particularly in internal finishes, which adds to the overall comfort of the interiors. Additionally, natural stone is used for accent features, grounding the building in its environment and creating a visual link to the earth.
Outdoor spaces play an integral role in this architectural endeavor. The design includes terraces and balconies that extend the living area, promoting outdoor activities and social gatherings in a natural setting. Native landscaping surrounds the building, further enhancing the connection between architecture and nature while supporting local biodiversity. This thoughtful inclusion of green space demonstrates a commitment to ecological responsibility and promotes a harmonious coexistence with the local ecosystem.
Moreover, the project employs innovative technologies that further elevate its design. Smart home systems enhance livability, allowing for easy control of lighting, heating, and security through integrated platforms that adapt to the inhabitants' needs. This modern approach ensures that comfort does not compromise connectivity to the environment or sustainability.
The uniqueness of this architectural project lies not only in its functional design but also in its philosophical approach to living spaces. It provides a model for future residential designs by creating environments that prioritize both human experience and environmental stewardship. The deliberate choices made throughout the design process reflect an understanding of contemporary needs, navigating challenges and opportunities inherent to the site and the local climate.
For those interested in exploring architectural details, the project presentation includes comprehensive insights into architectural plans, sections, and designs that showcase the underlying ideas and intentions guiding the architecture. By examining these elements, readers can gain a deeper appreciation for the nuanced thought processes that contribute to this impressive project. The structured yet fluid integration of spaces illustrates a modern vision of living that is both functional and poetic, inviting thoughtful observation and engagement.


























