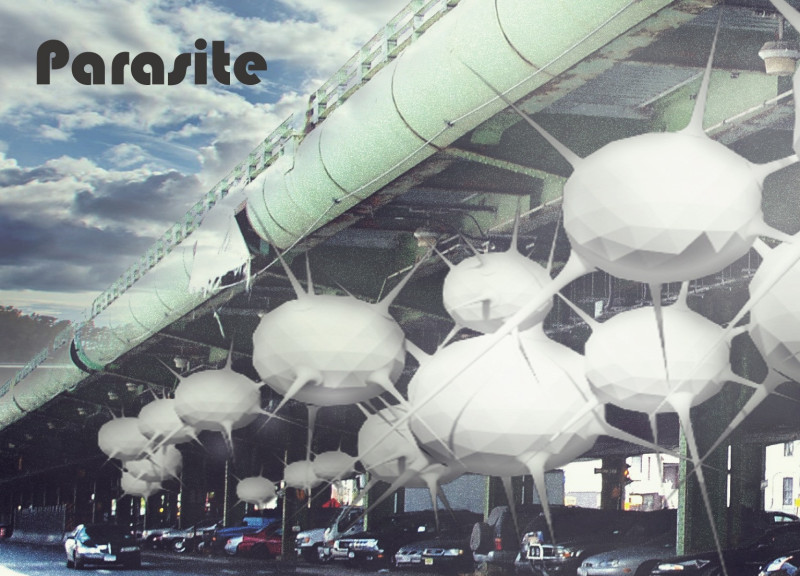5 key facts about this project
At its core, the project represents a synthesis of modern architecture and community engagement. The design encompasses various spaces, including communal areas, private facilities, and flexible environments that can adapt to the changing needs of its users. Each element of the architecture has been carefully considered to promote interaction and foster a sense of community, making it a hub for social activity and connection among its users.
The architectural layout is characterized by open spaces that encourage movement and interaction. These areas are framed by strategically placed walls and partitions that provide privacy without sacrificing the overall openness of the design. The project incorporates high ceilings and large windows that maximize natural light, creating an inviting atmosphere that enhances the user's experience. The use of sustainable materials such as reinforced concrete, glass, and sustainable timber highlights a commitment to durability and environmental responsibility while maintaining aesthetic integrity.
One of the most important aspects of the project is the unique blend of indoor and outdoor environments. The design features landscaped terraces and gardens that serve not only aesthetic purposes but also ecological benefits, contributing to biodiversity and improving air quality. The inclusion of green roofs and permeable paving allows for effective stormwater management, a demonstration of the project’s commitment to integrating nature within urban settings.
In terms of unique design approaches, the project employs innovative technologies that enhance energy efficiency and user comfort. Smart building systems have been integrated to monitor and control energy consumption, ensuring a minimal environmental footprint while providing occupants with a comfortable living and working environment. This forward-thinking methodology is a hallmark of contemporary architecture, addressing the pressing need for sustainability in building design.
The project’s façade, characterized by its thoughtful material selection and structural form, reflects the surrounding architectural context while introducing contemporary elements that are visually appealing. The interplay of textures and colors not only contributes to a cohesive design aesthetic but also evokes a sense of place that aligns with local cultural narratives. The architectural designs emphasize a connection between the building and its setting, fostering an appreciation for the environment.
Important architectural details, such as the integration of outdoor gathering spaces and community-focused amenities, reveal the project's intent to create a welcoming environment. These features invite occupants and visitors alike to engage with the structure and with each other, reinforcing the project's role as a communal asset. The careful placement of amenities influences social interactions, encouraging people to gather and share experiences.
As an architectural endeavor, this project exemplifies how thoughtful design can address both aesthetic and functional considerations. Its careful planning and execution demonstrate an understanding of contemporary architectural trends, while the focus on sustainability highlights the importance of responsible building practices. Readers interested in exploring the depths of this project are encouraged to review the architectural plans, sections, and various design ideas presented. By delving into the specifics of this design, one can appreciate the nuances that make it a noteworthy addition to the architectural landscape.























