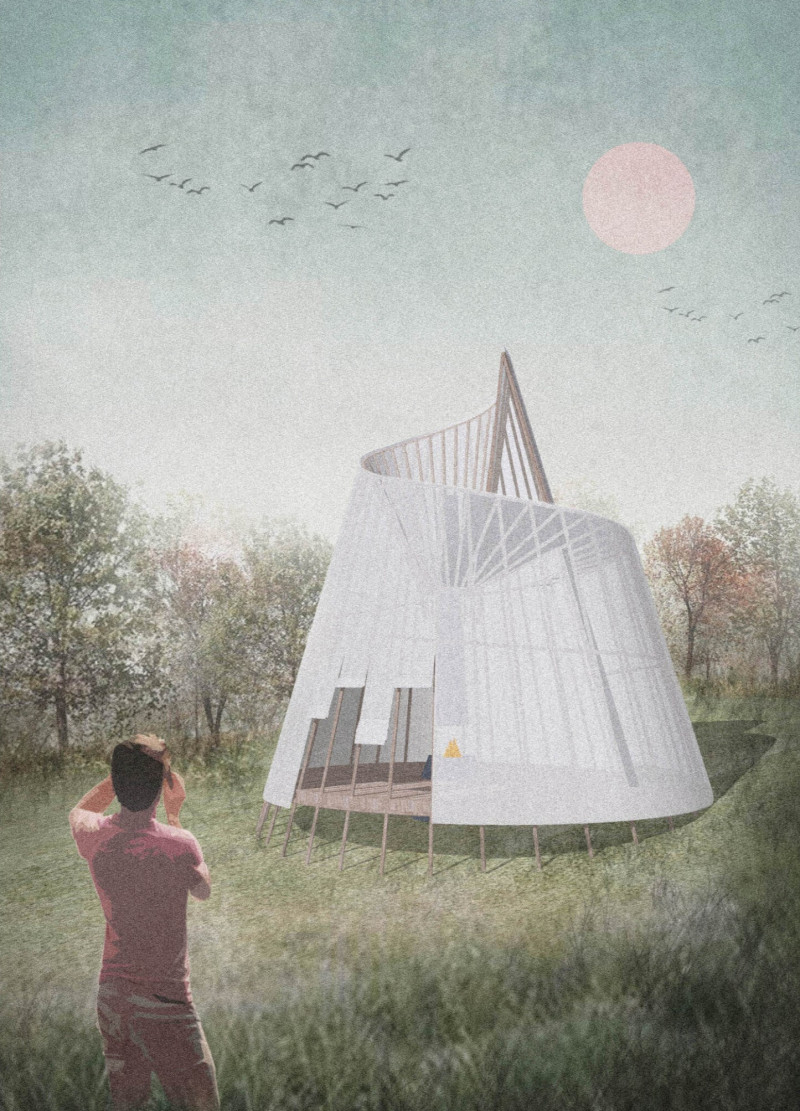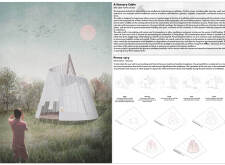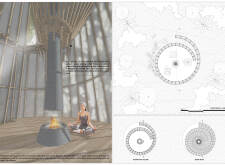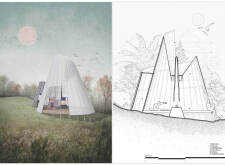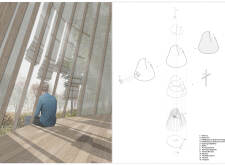5 key facts about this project
The design of the Sensory Cabin represents a thoughtful exploration of how architectural elements can enhance human experiences. Its primary function is to provide a sanctuary for meditation and mindfulness practices, allowing individuals to disconnect from the bustling outside world and engage with their inner selves. In a time when mental health and well-being are paramount, this project seeks to create a dedicated space for rest, contemplation, and sensory stimulation, addressing the growing need for environments that support psychological and emotional wellness.
Central to the project’s design are its unique architectural features. The cabin’s organic form, characterized by a cylindrical base and a conical roof, reflects the shapes and contours of the natural landscape. This design choice not only contributes to the aesthetic appeal but also enhances the cabin's functionality by promoting natural air circulation and light flow. The elevated structure, resting on stilts, minimizes its footprint on the land, allowing for the movement of wildlife beneath and preserving the ecosystem.
The material selection plays a crucial role in the overall experience within the Sensory Cabin. Wood is extensively used throughout the design, providing warmth and a tactile connection to nature. Large glass panels invite natural light into the space, while also offering panoramic views of the surrounding landscape, further blurring the lines between indoor and outdoor environments. Fabric elements enhance the interior, allowing natural sounds and breezes to blend into the space, enriching the sensory experience.
An innovative aspect of the design is the idea of permeability. The open layout facilitates a flow of engagement with the surrounding environment, encouraging users to interact with the sensory elements of nature. Features like wind chimes draw upon cultural heritage and add an auditory dimension to the experience, instilling a sense of place and promoting positive energy within the cabin. This careful consideration of sensory details demonstrates a comprehensive approach to design, aiming to enhance the user's interaction with both the cabin and its environment.
The interior remains flexible, adaptable to the varying needs and preferences of its users. This versatility not only accommodates different meditation practices but also invites personal interpretation, allowing individuals to configure the space according to their specific mindfulness needs and desires. The design’s responsiveness to user needs reflects a broader architectural intention of creating environments that honor individual experiences and promote personal growth.
The Sensory Cabin is not merely a structure; it is a thoughtfully designed project that emphasizes the importance of sensory interaction and mindfulness in our daily lives. The integration of natural elements, innovative design approaches, and a focus on psychological well-being collectively culminate in an architectural experience aimed at fostering a more profound connection to self and surroundings. For those intrigued by the nuances of the project, exploring the architectural plans, sections, and designs will provide deeper insights into its thoughtful implementation and conceptual underpinnings. Delve into the presentation to discover more about how this project embodies contemporary ideas in architecture and design while addressing a fundamental human need for tranquility and connection.


