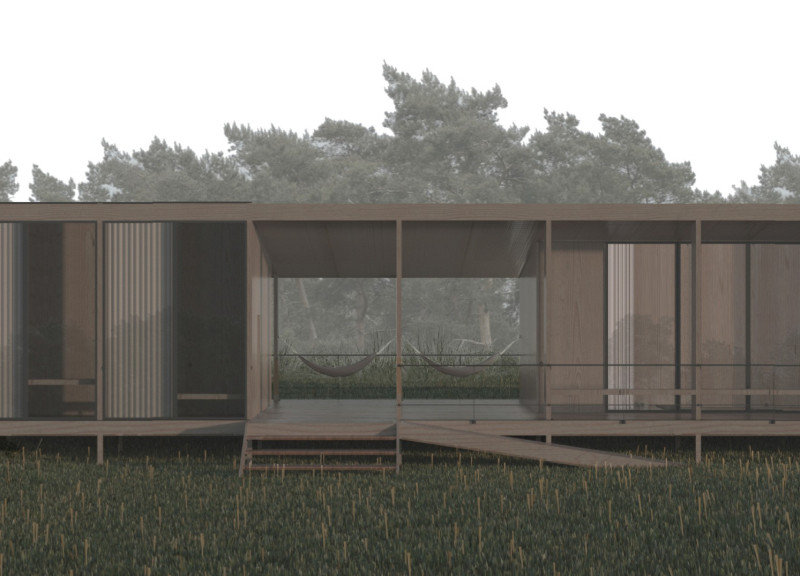5 key facts about this project
At its core, the project functions as a multi-purpose facility offering areas for meditation, yoga practice, and communal interaction. The architecture is carefully organized into private and social spaces, ensuring that both solitary reflection and community engagement are supported. The yoga studio, positioned for optimal views and natural light, is at the center of the design, reinforcing the importance of nature in enhancing the user experience. Large windows and open spaces allow for an unobstructed flow of energy and light, inviting the surrounding landscape indoors.
One notable aspect of "Module" is its use of modular design principles. This approach not only allows for future adaptability and extensions but also emphasizes efficiency in construction and resource usage. Each module is designed as a distinct yet integral part of the overall structure, contributing to a cohesive architectural language that resonates throughout the retreat. The repetition of specific design elements fosters uniformity while also accommodating variations that meet diverse needs.
The architectural materials play a crucial role in defining the project's identity. Wood is the predominant material used, serving both aesthetic and environmental purposes. The warmth of wood offers a welcoming atmosphere and complements the natural surroundings, while also promoting sustainable building practices. The inclusion of large glass panels reinforces the connection to the outdoors and provides exceptional illumination, creating a serene ambiance ideal for yoga and meditation. Steel is used where structural integrity is required, ensuring that the building maintains stability while minimizing material waste.
Considerations for sustainability are deeply ingrained in the architecture of "Module." The design accommodates climate resilience through features such as a sloping roof that mitigates snow accumulation and enhances water drainage. By embracing environmentally responsible practices, the project exemplifies a commitment to reducing its ecological footprint.
The integration of indoor and outdoor spaces is a standout feature of the design. Expansive terraces extend from the building, promoting a seamless transition between the interior and the natural landscape. These outdoor spaces serve as extensions of the retreat, providing areas for relaxation, gatherings, and reflection. The thoughtful positioning of structures preserves the integrity of the existing terrain, reinforcing a sense of respect for nature.
Unique design approaches within "Module" include its focus on user experience, ensuring privacy in meditation spaces while also promoting communal interaction in shared areas. This balance creates a retreat that caters to individual needs without sacrificing the opportunity for social connection. The incorporation of adaptable layouts supports evolving uses over time, allowing the architecture to respond to the changing dynamics of its occupants.
In summation, "Module" represents a significant exploration of architecture that aligns with contemporary values of mindfulness and sustainability. The project's design and material choices offer insight into how spaces can be thoughtfully crafted to support well-being while fostering a connection to the environment. For those interested in delving deeper into the design intricacies, exploring architectural plans, sections, and designs will provide a clearer understanding of the vision behind this project. The architectural ideas presented in "Module" reflect a mindful approach to contemporary architecture, inviting readers to consider how the built environment can enhance the human experience in meaningful ways.


























