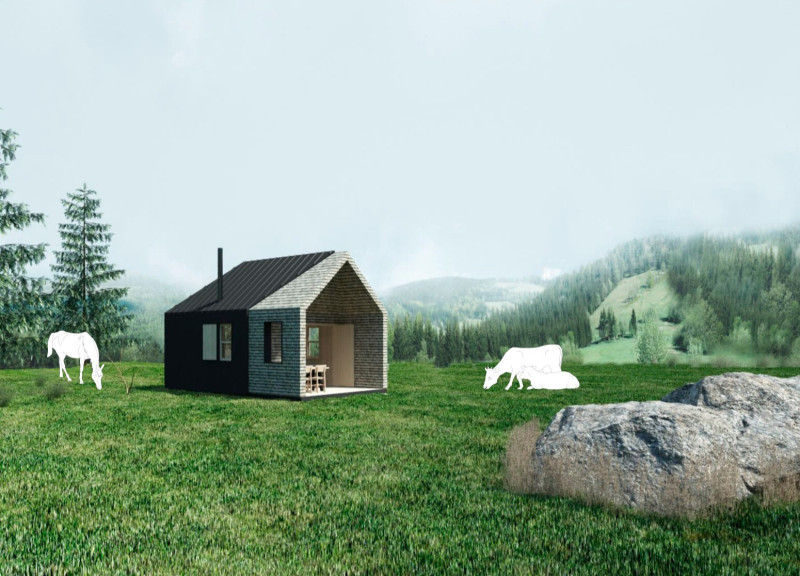5 key facts about this project
At its core, the project functions as a communal hub, aiming to foster interaction and connection among its users. This intention is evident in the layout, which incorporates open spaces that allow for fluid movement and engagement between different areas. The architecture is designed to facilitate social gatherings, encouraging collaboration and a sense of community. Dedicated zones within the structure serve various purposes, from private meetings to collaborative workshops, illustrating a versatile approach to spatial organization.
Significantly, the design reflects a strong emphasis on sustainability. The choice of materials is not arbitrary; rather, it stems from a commitment to reducing environmental impact. The project utilizes materials such as locally sourced timber, recycled metals, and energy-efficient glass, promoting not only aesthetic appeal but also functional resilience against local climatic conditions. The integration of these materials contributes to the overall sustainability of the architecture, demonstrating how thoughtful design can meet both ecological and functional needs.
Unique design approaches are visible throughout the project, particularly in its response to light and environment. Large windows and strategically placed openings allow natural light to permeate the interior, creating a warm and inviting atmosphere. This connection to the outside world is further enhanced by outdoor spaces that extend the usable area, engaging with nature and emphasizing the importance of outdoor environments in contemporary architectural design. The interplay between indoor and outdoor spaces is carefully calibrated, resulting in an experience that immerses users in their surroundings.
Architectural forms in this project are characterized by clean lines and a minimalist aesthetic that avoids unnecessary ornamentation. This clarity in design not only promotes a sense of calm but also aligns with the functional intentions of the spaces. The roofline, for instance, features a gentle slope that not only aids in rainwater management but also adds to the overall cohesion of the design. Additionally, sections of the project demonstrate a dynamic use of volumes, with varying ceiling heights that contribute to a sense of verticality and openness within the interior spaces.
The project's response to its geographical context is another noteworthy aspect. By understanding the climate, cultural nuances, and landscape characteristics, the architects have tailored their design to enhance the local identity. This sensitivity is reflected in the choice of materials, forms, and even the color palette, which resonates with the surrounding environment while distinguishing the project as a modern architectural statement.
In terms of details, the facade of the building employs a palette of textured cladding that adds depth to the overall composition. This attention to detail—from the carefully articulated joints in the joinery to the intricate patterns of the facade—reinforces a commitment to craftsmanship and quality. Internally, spaces are designed with user comfort in mind, incorporating acoustics and ergonomic considerations that enhance the functionality of the environment.
As a whole, the project embodies a comprehensive understanding of modern architectural principles. The effective combination of aesthetics, sustainability, and community engagement creates a compelling narrative that positions the architecture as a vital component of its context. Readers interested in architectural plans, architectural sections, architectural designs, and innovative architectural ideas are encouraged to explore the project presentation further for a deeper understanding of its design philosophy and execution.


























