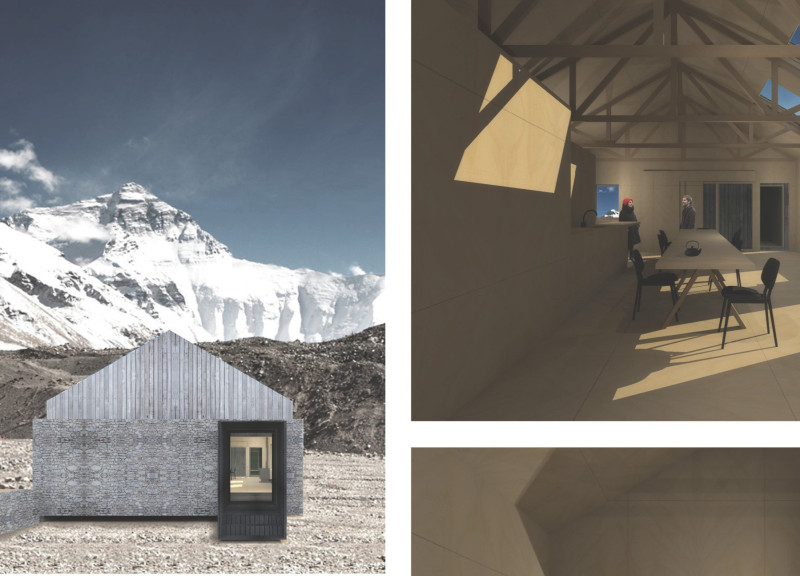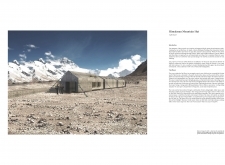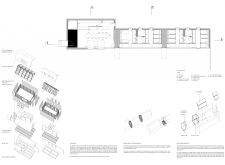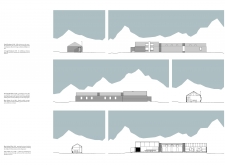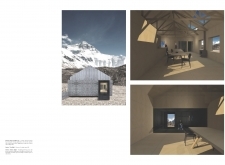5 key facts about this project
### Overview
The Himalayan Mountain Hut is situated in a challenging alpine environment, addressing the specific climatic and environmental demands endemic to the region. The design emphasizes the provision of safe and comfortable accommodation for trekkers and climbers while prioritizing sustainability and minimizing ecological impact. This project combines traditional Nepali architectural principles with contemporary needs, creating a functional shelter that harmonizes with the local landscape and fosters a sense of community.
### Spatial Strategy
The architectural form is characterized by a long, narrow footprint that optimizes spatial use and aligns with the surrounding topography. The design incorporates sloped roofs to effectively channel snow and rain, mitigating potential weather-related challenges. Interior spaces are organized to facilitate both communal and private activities, allowing for versatility in use across different seasons. This modular assembly enhances user experience by promoting efficient circulation while accommodating various group sizes.
### Material Selection
A careful selection of materials is central to the hut's design, reflecting the surrounding environment and cultural context. Timber is employed for structural elements, providing warmth and comfort, while stone forms the foundation, offering stability against the elements. Glass elements, such as windows and skylights, enable natural light and panoramic views of the Himalayan landscape. Metal cladding used on the roofing enhances durability and weather resistance, ensuring long-term performance in the harsh climate. Additionally, locally sourced materials reinforce the commitment to sustainability and minimize environmental disruption throughout the construction process.


