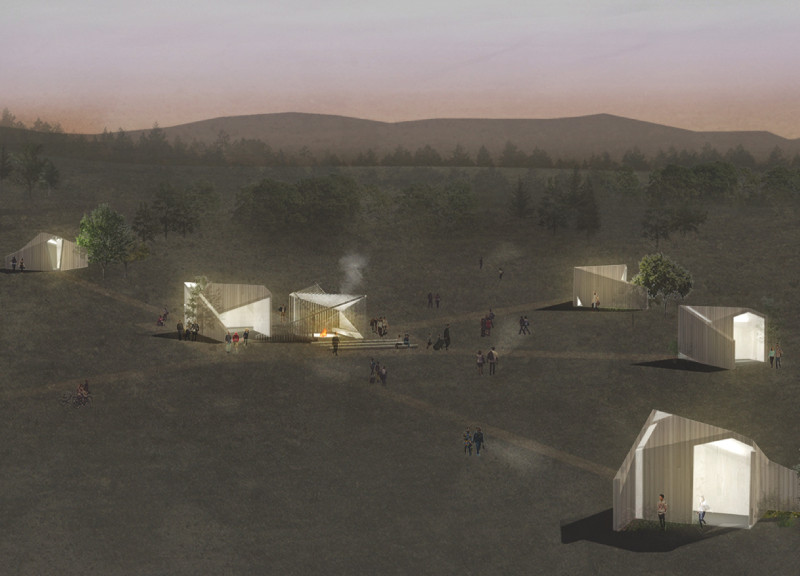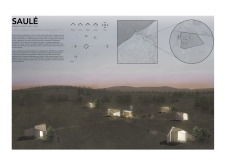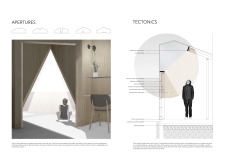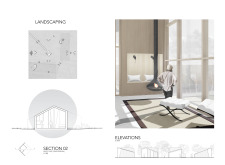5 key facts about this project
The architectural design of Saule is a reflection of its conceptual underpinnings, which are centered around themes of unity, health, and light. The name "Saule," meaning "sun" in Latvian, captures the essence of warmth and vitality that the project seeks to embody. Each cabin within the development is intentionally designed to not only serve its occupants but also to enhance connection with nature and the local culture. This approach blends architectural expression with the landscape, creating a conducive atmosphere for relaxation and community engagement.
Key architectural elements include a varied material palette that enhances both aesthetic and functional qualities. The predominant use of wood, particularly through vertical wood slat cladding and plywood wall sheathing, establishes a warm and inviting exterior while ensuring durability in the rural setting. The inclusion of glass elements, such as a glazed mullion system, maximizes natural light, fostering bright and airy interiors that connect occupants with the outdoors. Other details, such as thermally broken clips and steel flashing, contribute to the buildings' sustainability, creating energy-efficient structures that conform to modern environmental standards.
The layout of the Saule project is meticulously organized, with guest cabins positioned to create a cohesive community atmosphere while maintaining privacy. The design facilitates interaction through communal areas that serve as social hubs, complete with seating and fire pits. This central gathering space is crucial in encouraging meaningful interactions among guests and reinforcing communal ties, which are at the heart of the project's philosophy.
Unique geometric forms, reminiscent of traditional A-frame designs, characterize the architecture, allowing for dramatic rooflines that contribute to visual intrigue. These sloped roofs not only enhance the aesthetic appeal but also serve a functional purpose by optimizing the capture of light and supporting rainwater drainage. Inside, the configuration employs built-in furniture solutions to maximize space efficiency while maintaining a clean and uncluttered environment. Fireplaces serve as focal points within the cabins, providing warmth and creating a cozy atmosphere, essential for fostering intimate gatherings.
The landscaping is crafted as a continuation of the architectural theme, blending paths and communal spaces with native flora to ensure an effortless transition between built and natural environments. This careful planning underscores the project’s commitment to respecting nature while providing functional, usable spaces for human activity.
Moreover, the Saule project embraces sustainable practices that align with modern architectural values, making it a relevant example for similar developments. By drawing inspiration from local architectural traditions while integrating contemporary materials and technologies, the project achieves a balance that honors both past and present.
For readers interested in exploring more about the architectural plans, sections, designs, and ideas that define the Saule project, delving into the detailed presentation is encouraged. This offers a comprehensive view of the thoughtful design approaches and architectural innovations that characterize this unique endeavor.


























