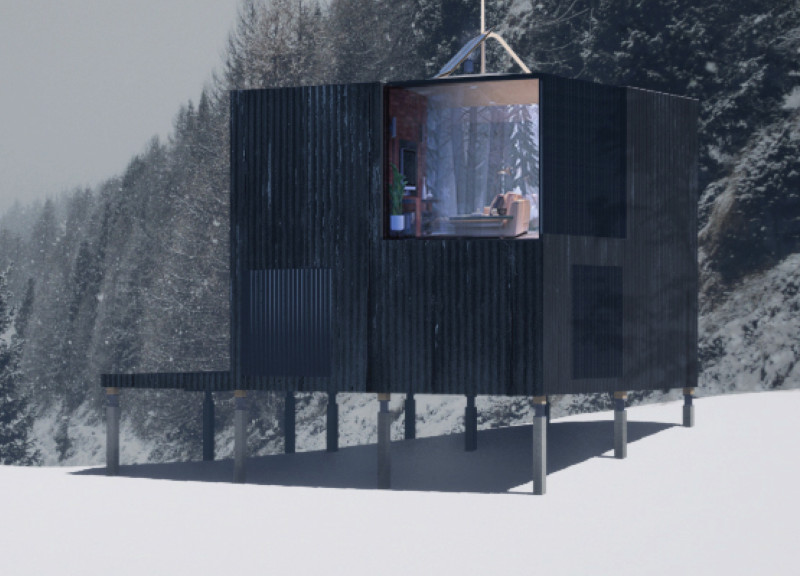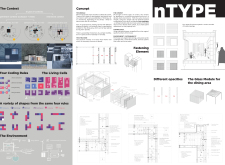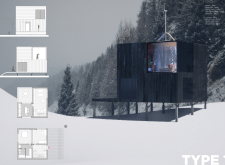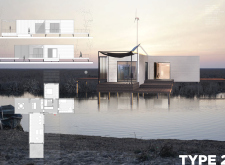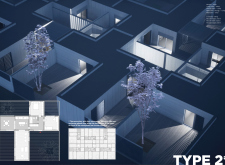5 key facts about this project
At its core, the nTYPE project serves the function of providing flexible living spaces that can easily adjust to the changing needs of their occupants. Each of the seven proposed modules, measuring 3.60 m by 3.60 m, is designed not only to be functional but also to enhance the occupants' way of life. These modules can be arranged in various spatial configurations, allowing for personalized layouts that cater to different lifestyles. The design reflects an understanding of how living patterns evolve, making this architecture particularly relevant in today’s fast-changing world.
The architectural elements incorporate a variety of materials, with an emphasis on sustainability and durability. The primary materials used in the project include wood for structural framing and exterior cladding, enhancing thermal insulation and offering an inviting aesthetic. Steel serves a crucial role in providing strength and stability to the building framework, ensuring longevity in various environmental conditions. Glazing and transparent panels optimize natural light while facilitating a connection to the surrounding landscape, ultimately reducing energy consumption. The integration of solar panels points to an important shift towards renewable energy sources in residential architecture, ensuring that these homes are not only livable but also environmentally responsible.
Uniquely, the project considers its response to different climatic conditions. For instance, the design incorporates passive solar principles tailored to each context—these principles enhance comfort while minimizing ecological footprints. In snow-prone regions, the modules are elevated to manage snowfall efficiently, while darker exterior finishes help absorb solar heat, reducing heating needs. In contrast, designs meant for wetlands incorporate features like outdoor decks that harmonize with natural waterways, fostering a seamless integration with nature. The emphasis on varying courtyard configurations allows for a blend of communal living and private spaces, thus encouraging social interaction while respecting the privacy of residents.
The nTYPE project exemplifies a thoughtful and deliberate approach to modular architecture, revealing an understanding of the challenges faced in contemporary living. Attention to specific design modules highlights its adaptability to different urban and natural environments, emphasizing a holistic perspective towards building sustainable communities. The integration of lifestyle considerations with architectural efficiency marks this project as a significant contribution to modern design discourse.
For those interested in exploring the more intricate details of this innovative housing concept, reviewing the architectural plans, architectural sections, and architectural designs could provide deeper insights into the vision and execution of the nTYPE project. Such an examination will illustrate how the design addresses real-world needs through its unique approach to modular living.


