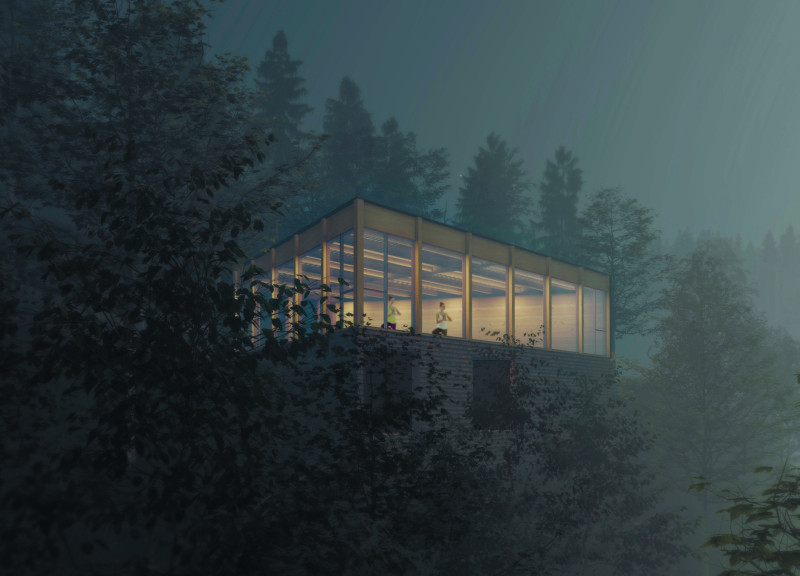5 key facts about this project
The project features a well-defined spatial organization. The primary spaces include a yoga room, tea room, zen garden, and bathroom facilities, all arranged to encourage a seamless flow between indoor and outdoor environments. The yoga room spans 85 square meters, providing ample space for practice and adorned with large glass windows that frame the surrounding landscape. This design choice allows natural light to permeate the space, creating a calming atmosphere conducive to meditation.
The zen garden complements the yoga practice by offering an outdoor area dedicated to reflection and relaxation. Meanwhile, the tea room serves as a welcoming transition space, promoting social interaction and community engagement. The inclusion of a bathroom and a technical area further supports the facility’s functionality, ensuring that all user needs are met efficiently.
Sustainable design practices are integral to this project, setting it apart from conventional yoga centers. The strategic use of locally sourced materials, such as timber used for structural elements and flooring, enhances both aesthetic appeal and sustainability. The foundation incorporates locally sourced stone, providing durability and a connection to the site's geological context. Metal components, including stainless steel gutters and framing, ensure longevity while remaining visually cohesive with the overall design.
Unique to Prāṇa House is its commitment to environmental stewardship. Features such as solar panels facilitate energy efficiency, while a rainwater harvesting system supports sustainable water management. Additionally, the integration of double-glazed low-emissivity glass improves insulation and energy performance while maximizing views of the exterior landscape.
The architectural design prioritizes user experience by creating spaces that adapt to various needs through flexible layouts. Moveable shelving in the yoga room allows for the alteration of space configurations, catering to different types of yoga classes and workshops.
For those interested in understanding the architectural elements in more depth, it is recommended to explore the project presentation, which includes architectural plans, sections, and designs. By examining these materials, insights can be gained into the innovative approaches and detailed considerations that shaped this unique yoga house.


























