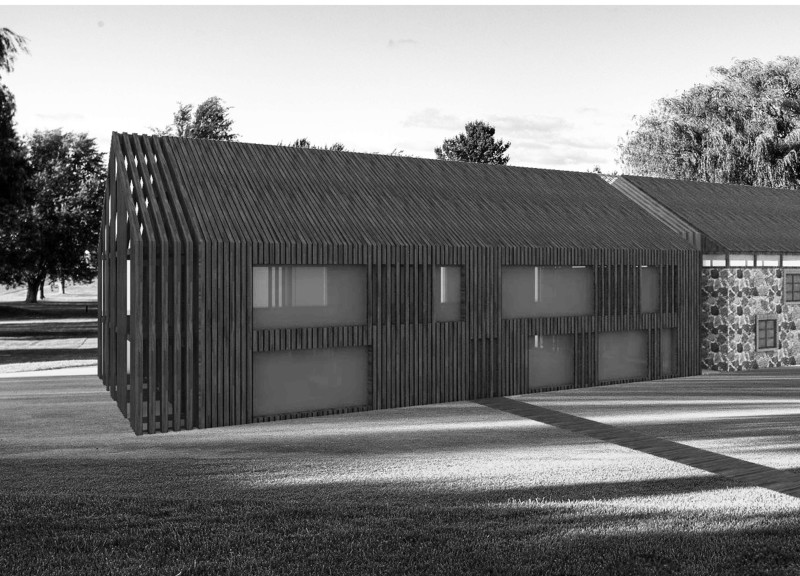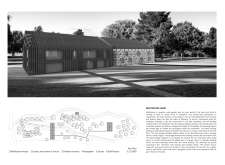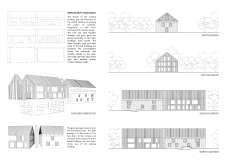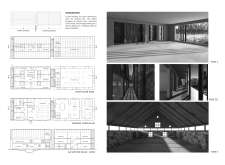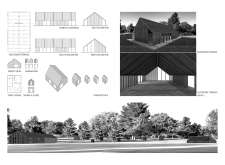5 key facts about this project
Central to the camp is the Meditation House, which serves as the focal point of the design. This structure is thoughtfully positioned to encourage group meditation while fostering a sense of community among users. Adjacent to this, the Guests and Owner's House provides comfortable accommodations, ensuring a welcoming atmosphere for visitors. The layout of the camp is further enhanced by an Outdoor Terrace, which acts as a transitional space between interior and exterior environments, allowing users to immerse themselves in the natural surroundings. An additional bungalow offers private housing, emphasizing personal introspection, while a sauna enhances the wellness offerings, creating a well-rounded environment that promotes both relaxation and social interaction.
The architectural design makes effective use of materials that resonate with the camp's ethos. Predominantly, wood serves as the primary material for the facades and structural elements, imparting warmth and a close relationship with nature. The inclusion of stone within the existing structures adds durability and a sense of timelessness, while expansive glass openings ensure ample natural light and create a visual connection with the outdoors. This careful selection of materials underlines the project's commitment to sustainability and its aim to foster a peaceful retreat.
One of the unique aspects of this project is the dialogue it establishes between the new building and the existing stone structure. The design reflects a thoughtful integration where the new wooden structures complement and respect the heritage of the stone elements. The careful modulation of the facades enhances the interplay of light and shadow, creating dynamic spaces that are both visually appealing and conducive to meditation. The implementation of large windows in the east and west facades promotes a continuous connection to the surrounding landscape, allowing natural light to permeate the spaces while framing picturesque views.
The internal layout further exemplifies user-centered design, facilitating easy navigation with designated areas tailored for different functions, such as communal activities and private meditation. The incorporation of balconies and shaded areas not only enhances the aesthetic quality of the buildings but also aids in passive climate control, ensuring comfort for occupants throughout the year. This consideration of climate and environment underlines the project’s dedication to sustainability.
The design's focus on blending built spaces with nature extends to the landscaping, which utilizes natural vegetation to further enrich the users' experience. The arrangement of the camp ensures that the user experience is centered around tranquility, guiding visitors towards a feeling of connection with the earth. The integration of outdoor spaces invites users to engage with their surroundings, fostering a deeper sense of mindfulness.
For those interested in a comprehensive understanding of this architectural design, an exploration of the architectural plans, sections, and design ideas will provide valuable insights into the thoughtful considerations that underpin this meditation camp. This project represents a well-conceived proposal that showcases the potential of architecture to create meaningful, serene environments for reflection and wellness, encouraging visitors to step away from the distractions of modern life and into a space of calm and rejuvenation. Explore the project presentation for more details to fully appreciate its design intricacies and functional arrangements.


