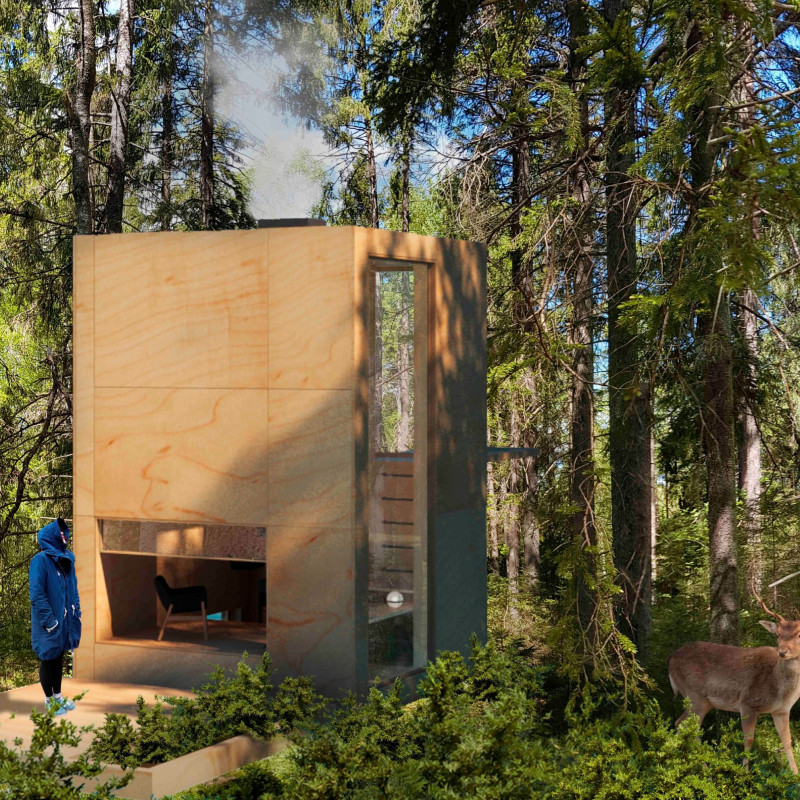5 key facts about this project
The architectural design focuses on minimalism, emphasizing the use of local materials and a structure that promotes energy efficiency. Key components of the design include the predominant use of wood, which not only enhances the natural aesthetics of the cabins but also provides essential insulation. The careful selection of materials such as wool for insulation and recycled steel for structural integrity aligns with the project's overarching theme of sustainability. This materials palette not only respects the environment but also enriches the sensory experience for occupants.
The layout of the cabins is strategically organized to facilitate both private and communal experiences. A spacious living area welcomes occupants with a warm ambiance, drawing attention to a central fireplace that acts as the heart of the cabin. The incorporation of large windows and sliding doors amplifies the connection to the surrounding forest, allowing natural light to flood the interior spaces while providing unobstructed views of the landscape. This intentional design promotes a sense of harmony, as occupants can engage with nature from within.
A compact kitchenette is integrated into the cabin layout, allowing guests the convenience of preparing meals, further enhancing the self-sufficiency of the space. Above, the sleeping loft offers privacy, characterized by a window that provides opportunities for stargazing at night. The spatial arrangement encourages a balance between solitude and engagement, inviting occupants to immerse themselves in a tranquil environment while also accommodating shared experiences.
Unique to this project is its emphasis on outdoor living. The cabins include carefully designed balconies and platforms, which facilitate direct interaction with nature. These spaces are perfect for meditation or simply enjoying the tranquility of the forest. Such design considerations deepen the occupants' connection to the surrounding ecosystem, making the cabins not just a place to stay but a venue for deeper reflection and immersion in nature.
This project stands out due to its holistic approach to design, combining functionality with sustainability in an aesthetically pleasing manner. The use of locally sourced materials and efficient, pre-fabricated components highlights a dedication to reducing environmental impact while maintaining a focus on quality and comfort. Furthermore, the careful attention to the cabins' integration within the forest landscape underscores a vision of architecture that respects and coexists with nature, offering a peaceful retreat for rest and meditation.
To further explore the intricacies of the Relaxat Silent Meditation Forest Cabins, including architectural plans, sections, and various design elements, readers are encouraged to delve into the project's presentation for a comprehensive understanding of this thoughtful architectural endeavor. As you consider the architectural ideas behind the cabins, you will gain deeper insights into how this project exemplifies modern, sustainable design while fostering a connection with the natural world.


























