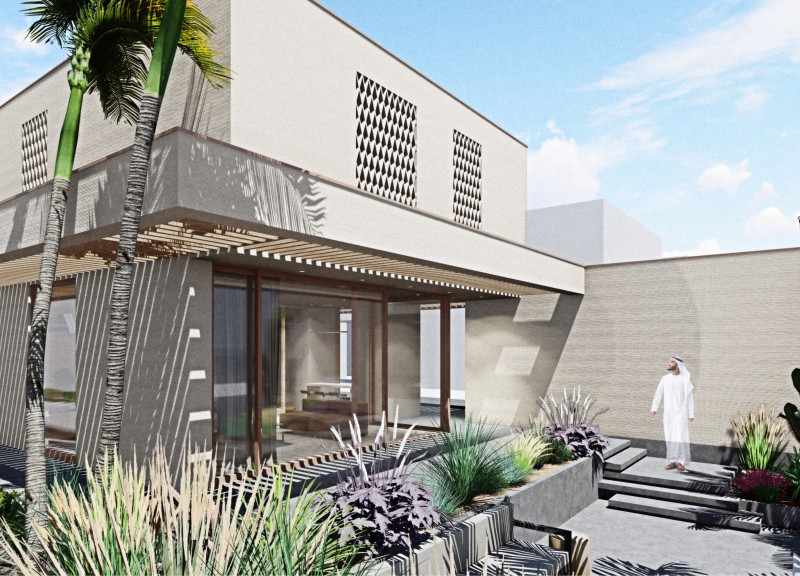5 key facts about this project
The design concept of the community center revolves around inclusivity and connection. The architects sought to create a space that encourages communal activities and supports a diverse range of programs, from educational workshops to cultural events. To achieve this, the layout is strategically designed with open spaces that promote accessibility and movement. The central atrium acts as the heart of the building, linking various functional zones such as meeting rooms, recreational areas, and exhibition spaces, which are all seamlessly integrated into one coherent flow.
Materials play a crucial role in the architectural language of this project. The exterior façade is composed of locally sourced brick and large expanses of glass, allowing ample natural light to permeate the interiors while establishing a visual connection with the surrounding environment. The use of sustainable timber in the structural framework highlights an eco-conscious approach, reinforcing the project’s commitment to environmental responsibility. Within the building, polished concrete floors offer durability while establishing a minimalist yet warm atmosphere, complemented by the soft textures of strategically placed acoustic panels that enhance sound quality in communal areas.
Significant details in the architectural design further enhance the user experience. The incorporation of green roofs and vertical gardens not only adds a layer of biodiversity but also contributes to the building’s energy efficiency. Furthermore, large overhangs provide shade and protection from the elements, making outdoor spaces usable year-round. The interior design reflects a thoughtful consideration of human scale and comfort, with careful attention to furnishings and layout that accommodates collaborative activities and casual gatherings. Natural light is maximized through skylights and large windows, creating an inviting atmosphere conducive to both productivity and relaxation.
One of the unique aspects of this architectural project is its adaptability. The flexible interior spaces can be easily reconfigured to accommodate various events and activities, responding to the evolving needs of the community it serves. This forward-thinking approach to design not only underscores the importance of adaptability in contemporary architecture but also ensures the longevity and relevance of the community center.
Throughout the project, the architects have skillfully balanced modern design principles with the historical context of the location. By incorporating local cultural elements and responding to the community’s identity, the project successfully becomes more than just a building; it evolves into a symbol of communal pride. From the choice of materials to the layout of spaces, every element has been meticulously designed to contribute to a cohesive identity that honors its surroundings while providing a space for connection and engagement.
This architectural project stands as a testament to the potential of design to enhance community life. Its thoughtful approach to materiality, functionality, and user experience exemplifies contemporary architectural ideals while remaining grounded in a practical context. Readers are encouraged to delve deeper into this project by exploring the architectural plans, sections, designs, and ideas that illustrate the intricacies and inspirations behind this community-focused architecture. The exploration of these details will provide further insight into the project’s intent and demonstrate how thoughtful design can positively impact communities.


























