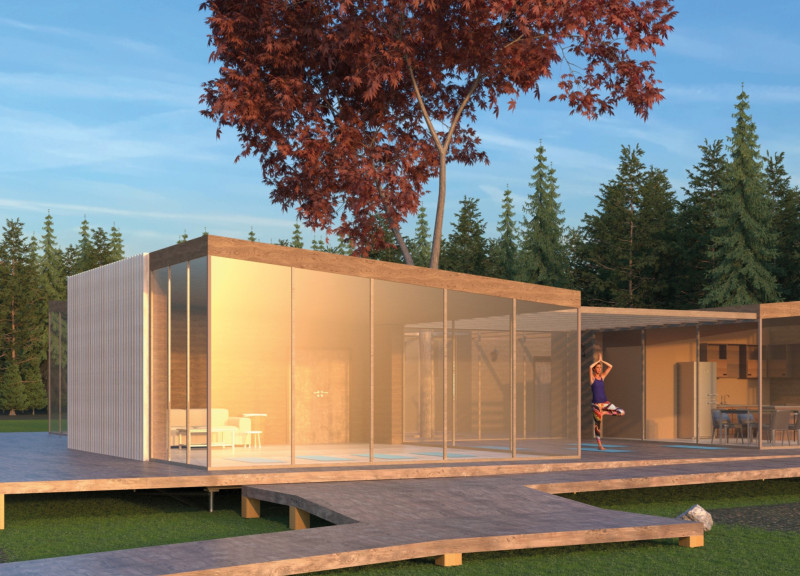5 key facts about this project
At its core, Pavilion House serves the function of a home designed not just for living but for holistic well-being. The layout features four primary zones: bedrooms, a living room, a kitchen, and dedicated yoga spaces. Each zone has been thoughtfully arranged to promote both communal interaction and personal retreat. The bedrooms are situated on the quieter side of the house, designed to offer rest and revitalization. In contrast, the living room, positioned to take full advantage of natural light, encourages social engagement and connection to the outdoor environment. The kitchen serves as a gathering point, reflecting an active lifestyle, while the indoor and outdoor yoga spaces are tailored for personal reflection and practice.
The unique design approach of Pavilion House is rooted in the duality of the Yin and Yang philosophy. This concept manifests through contrasting elements throughout the structure, balancing light and dark both visually and spatially. The entryway serves as a central hub, seamlessly connecting the dynamic and serene areas of the home, which enhances the experience of movement between spaces.
Materiality plays a vital role in the project's identity. The architects chose sustainably sourced wood as the primary building material, bringing warmth and texture to the design while minimizing environmental impact. The use of large glazed panels throughout public spaces invites ample natural light and blurs the boundaries between the interior and exterior, allowing residents to feel closely connected to nature. Additionally, incorporating solar photovoltaic panels and rainwater collection systems demonstrates a strong commitment to sustainable living practices, reinforcing the architectural goal of energy efficiency and resource conservation.
The structural elements of Pavilion House are equally noteworthy. The choice of screw pile foundations allows for stability while minimizing ground disruption, aligning with ecological building methods. Wooden decking extends outward, not only providing functional outdoor living areas but integrating seamlessly with the landscape, enhancing the overall aesthetic of the home. A single-slope roof architecture further contributes to both the visual appeal and practicality of rainwater management.
In summary, Pavilion House is a thoughtfully designed residence that marries architecture with philosophy. Its unique approach to spatial organization, material selection, and sustainability reflects a deep understanding of contemporary living that prioritizes wellness and ecological responsibility. This project illustrates how intelligent design can create spaces that are not only functional but also promote a balanced and mindful lifestyle. For those interested in exploring this project further, reviewing the architectural plans, sections, designs, and ideas can provide deeper insights into how these concepts are expertly executed within Pavilion House.


























