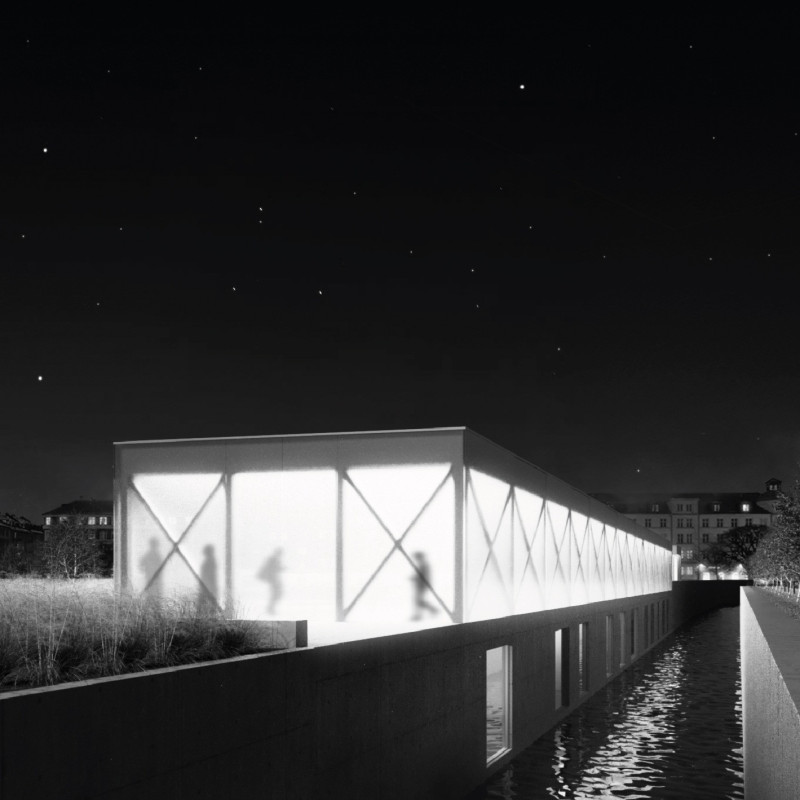5 key facts about this project
One notable feature of the design is its fluid layout, which encourages interaction among users. The open spaces facilitate social engagement, allowing people to gather, learn, and participate in communal activities. The aesthetics of the project blend harmoniously with the landscape, reflecting both contemporary sensibilities and respect for the natural environment.
The architectural expression of this project is marked by a careful selection of materials. The primary structure employs a combination of reinforced concrete, glass, and sustainable timber cladding. These materials not only contribute to the durability of the building but also provide a warm and inviting atmosphere. The extensive use of glass allows for ample natural light, creating a bright and airy environment within. The timber elements add an organic touch, enhancing the connection between the interior spaces and the outdoor landscape.
The roof design is particularly noteworthy, featuring a series of overhangs that provide shade while also allowing for natural ventilation. This thoughtful approach to climate responsiveness helps to reduce energy consumption throughout the year. The project also incorporates green technologies, such as rainwater harvesting systems and photovoltaic panels, which further underscore its commitment to sustainability.
In terms of spatial organization, the project is divided into distinct zones that cater to various functions. Areas designated for workshops, meeting rooms, and recreational spaces are connected through circulation paths that promote flow and accessibility. The careful placement of these elements ensures that each space serves its intended purpose while contributing to a cohesive overall design.
The unique approach of this architectural project lies in its strong emphasis on user experience. By creating adaptable spaces that can evolve with the needs of the community, the design fosters a sense of ownership among its users. Additionally, the architectural language balances modernity with contextually relevant elements, allowing the building to resonate with its location.
The landscaping around the structure complements the architecture, with native plantings that enhance biodiversity while requiring minimal maintenance. This integration of nature not only beautifies the surroundings but also contributes to the overall well-being of the community.
As this project moves forward, it is evident that the architectural ideas embedded within its design foster a sense of belonging and engagement among users. To fully appreciate the depth of this project, viewing the architectural plans and sections will provide further understanding of its intricate details and spatial configurations. Exploring the architectural designs within this context reveals how thoughtful design can influence community interaction and contribute positively to the built environment. For those interested in learning more, it is encouraged to delve deeper into the project presentation for a comprehensive exploration of its architectural elements and innovative solutions.


 Tytus Tarczyński
Tytus Tarczyński 




















