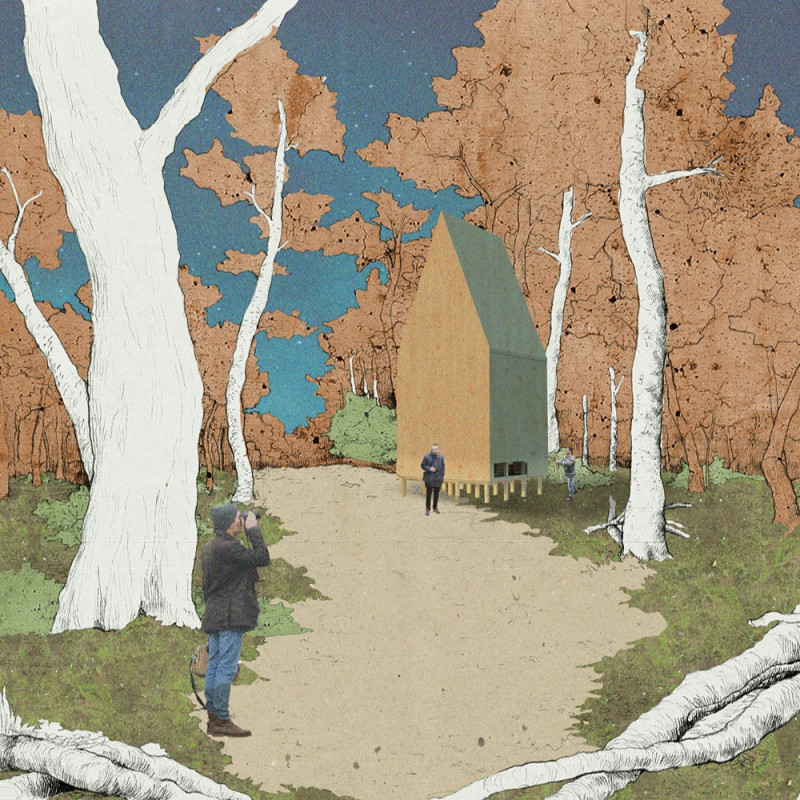5 key facts about this project
At its core, the Csákó Project aims to support the increasing flow of visitors along the Amber Road, a popular route characterized by its scenic beauty. The building serves multiple functions, primarily providing shelter, communal gathering spaces, and versatile storage solutions for hikers. The design is an interpretation of traditional Latvian village houses, incorporating a gable roof and timber materials that resonate with the region's architectural vernacular. This approach not only respects local traditions but also fosters a sense of place, allowing the structure to sit comfortably within its environmental context.
The project's layout is intentionally designed to accommodate flexibility and adaptability. The interior spaces can transform to suit various activities, promoting community interaction while ensuring efficient use of the available area. Modular furniture elements, such as benches that can easily convert into tables or storage units, exemplify this innovative approach. Such design considerations enhance the physical experience of users, making the space intuitive and inviting.
Material selection plays a significant role in defining the project's character. Timber serves as the primary material, not only for its aesthetic qualities but also for its environmental benefits. Sustainable wood choices align with the project's ecological goals, minimizing the carbon footprint often associated with construction. The careful use of metal hangers and other wooden components adds functional versatility while ensuring a cohesive design language throughout the structure.
The structural composition of the Csákó Project emphasizes simplicity and functionality. The integration of a clear structural grid facilitates the arrangement of modular components, guaranteeing stability and ease of assembly. Architectural plans and sections delineate this straightforward design strategy, illustrating how each element contributes to both the form and function of the building.
As one explores the architectural designs and ideas presented in this project, it becomes evident that the thoughtful approach leads to a more engaging user experience. The connection between the structure and its environmental setting is skillfully crafted through visual and spatial strategies. The building's height allows for sweeping views of the verdant landscape while maintaining a sense of privacy for users, illustrating an important balance between openness and seclusion.
Furthermore, the color palette chosen for the materials complements the surrounding seasons, enhancing the visual interaction with the natural world. Such details are indicative of a broader intention to create an immersive experience for visitors, fostering a connection to both the landscape and the architecture itself.
In summary, the Csákó Project stands as a testament to architectural integrity, marrying tradition with innovation. Its multifaceted design not only addresses practical needs but also enriches the overall experience of those who visit. For those interested in delving deeper into the nuances of this project, exploring the architectural plans, sections, and design details will provide valuable insights into its thoughtful execution and conceptual depth.


























