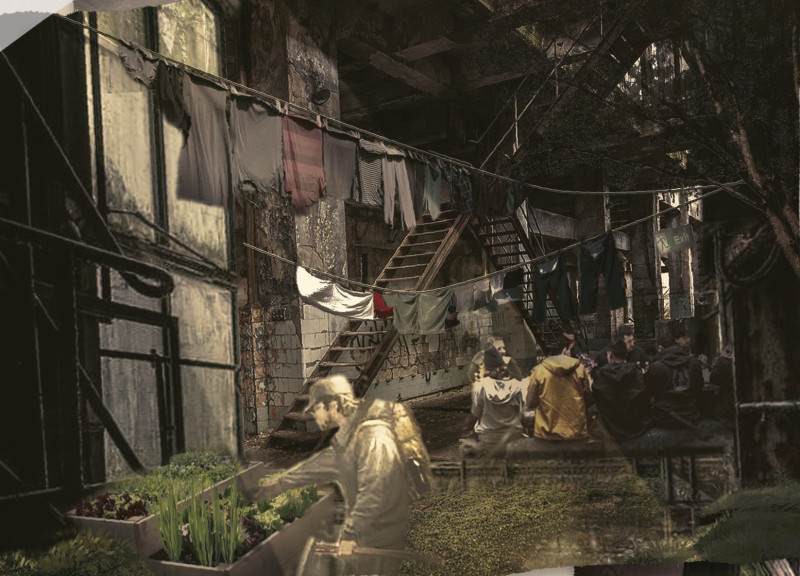5 key facts about this project
Architecturally, Haven is characterized by its use of lightweight yet durable materials formulated to withstand the challenges posed by a marine setting. Structural elements, such as steel frames and reinforced concrete, provide necessary support, while large glass facades enhance transparency and light entry, contributing to a positive indoor environment. The design incorporates sustainable timber for aesthetic detailing and flooring, creating a warm and inviting atmosphere.
Innovative water and energy management systems are central to the project’s functionality, including rainwater harvesting and solar panel integration. These elements underscore the project’s commitment to self-sufficiency and resource management, aligning with contemporary sustainability practices.
Community-focused concepts drive the design of shared spaces within the Haven project. Outdoor gathering areas, community kitchens, and vertical gardens enhance neighborhood connections while supporting local food production through aquaponics systems. This combination of private dwellings and communal facilities fosters a collaborative living culture unique to Haven.
Adaptive Design Strategies
One of the defining features of the Haven project is its modular design. This approach permits flexibility, allowing units to be adjusted based on individual needs and community growth. This adaptability addresses the dynamics of residential requirements and environmental changes, providing a practical solution for future expansions or contractions.
Cultural integration is a key consideration in Haven’s design approach. Traditional maritime motifs are infused into the architectural language, offering residents a sense of identity and connection to their environment. Thus, the project serves not only as a physical dwelling but also as a cultural symbol that reinforces the history and values of maritime communities.
Environmental Considerations
The Haven project underscores a commitment to environmental adaptability through its design methodologies. Thinkingly positioned floating units are adapted to rising sea levels and harsh weather conditions, showcasing resilience to climate change. Flood defense mechanisms are built into the layout to enhance safety, while smart technologies streamline resource usage and enhance energy efficiency.
For those interested in a deeper understanding of this multifaceted architectural project, exploring the architectural plans, architectural sections, and detailed architectural designs is highly encouraged. These elements will provide comprehensive insights into the innovative ideas and strategies that define Haven's approach to sustainable living.


























