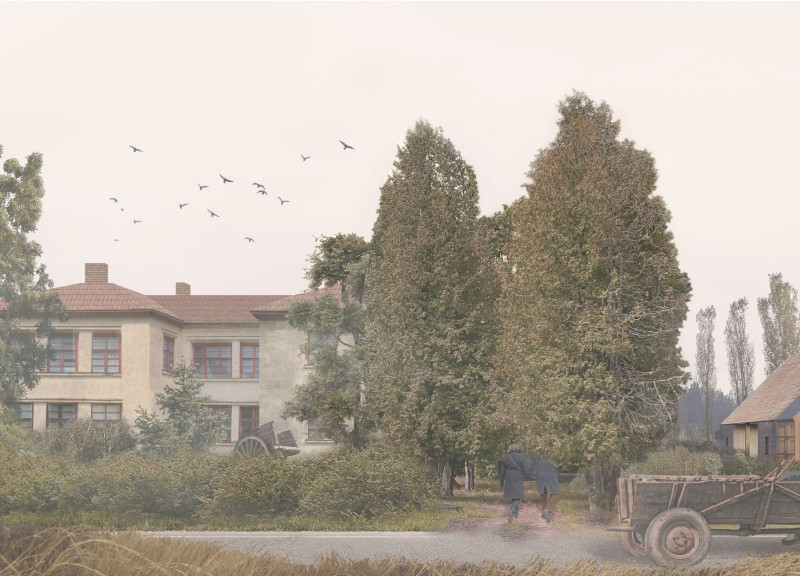5 key facts about this project
The museum functions as an educational hub, demonstrating the significance of horses in agriculture, transportation, and daily life in the Baltic culture. It seeks to revive and maintain the traditional practices associated with these animals, showcasing craftsmanship and artisanal skills through workshops and exhibitions. The design fosters an intimate connection to the natural landscape, inviting visitors to experience both the immediate environment and the broader stories that the horse symbolizes.
Each component of the project has been meticulously planned to facilitate an immersive experience. The main exhibition hall is strategically designed to allow natural light to filter through extensive glass panels, creating a welcoming atmosphere that encourages exploration. This openness is a vital aspect of the project, as it blurs the lines between the exhibits and the surrounding landscape, highlighting the relationship between nature and culture. Adjacent to the exhibition space, workshop areas provide dynamic environments where artisans can demonstrate traditional techniques, further enriching the educational value of the museum.
The architecture of the museum incorporates a harmonious blend of modern construction techniques and local materials. Key elements, including wooden structures, straw walls, and earth-based materials, reflect the traditions of Latvian building practices while prioritizing sustainability. This careful selection promotes thermal efficiency and ensures that the museum's environmental footprint remains minimal. The natural materials used in the construction not only blend with the landscape but also create a warm and inviting ambiance, inviting visitors to linger and engage more deeply with the space.
A unique aspect of the design is its attention to creating community-oriented spaces. These areas are central to the project's mission of fostering interaction and shared experiences. By integrating features such as communal gathering spots and engagement zones, the museum emphasizes a sense of belonging and continuity, enabling visitors not just to observe but to participate actively in cultural discussions. This focus encourages the sharing of personal stories and local knowledge, reinforcing the museum's role as a cultural hub.
The layout is intentionally structured to guide visitors through a sequential journey that reflects the thematic narrative of the museum. Starting from natural entry points, pathways lead visitors through various zones, each offering distinct experiences related to the themes of heritage, craftsmanship, and environmental awareness. The entire design encourages a pedagogical approach, allowing individuals to learn about history interactively and meaningfully.
Exploring the architectural plans, sections, and detailed designs reveals the depth of thought put into each aspect of the museum. Special attention is given to the integration of landscape elements, ensuring that every outdoor space complements the overall design. The project not only emphasizes physical structures but also addresses the importance of the surrounding environment in shaping cultural identity.
This project embraces a collection of architectural ideas that elevate it beyond a traditional museum experience. The design's focus on sustainability, community engagement, and educational outreach reflects broader trends within contemporary architecture, which prioritize environmental stewardship and social responsibility. As the museum aims to reintroduce the horse's significance in the cultural heritage narrative of Latvia, it presents a valuable opportunity for learning and reflection.
Engaging with this architectural project provides insights into how built environments can reflect and shape cultural values. For those interested in a deeper understanding of the project, including its architectural plans and sections, an exploration of the design elements will reveal how this facility seamlessly integrates functionality with a commitment to honoring local traditions. The opportunities for educational engagement, community interaction, and environmental consciousness make the "On The Way: Museum of the Horse" a commendable addition to the architectural landscape of Latvia.


























