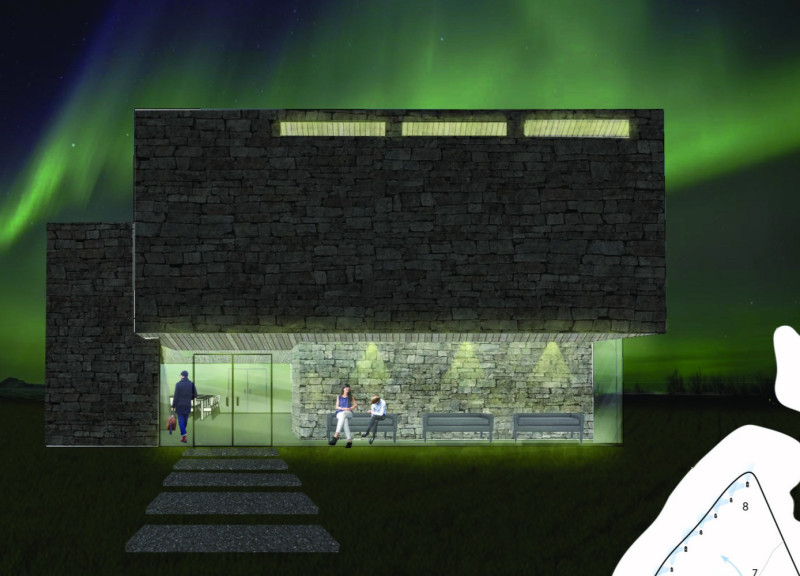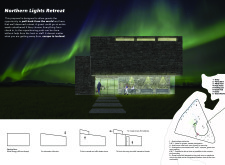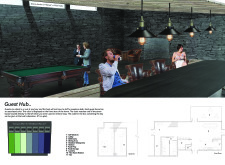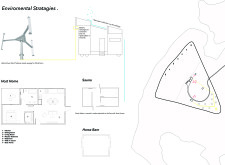5 key facts about this project
At its core, the retreat represents a harmonious blend of architecture and the environment. It is designed as a sanctuary, integrating various amenities and features that cater to both individual relaxation and communal interaction. The project incorporates several key components, including a guest hub, saunas, a host home, and multi-functional guest accommodations. Each element plays a vital role in creating a cohesive experience that emphasizes well-being and connection.
The design emphasizes a seamless transition between indoor comfort and outdoor magnificence. Large expanses of glass are incorporated throughout the architecture, providing stunning views of the Icelandic landscape and ensuring that the awe-inspiring Northern Lights can be admired from various vantage points. This intentional design choice reinforces the project's goal of maximizing the natural setting while allowing guests to experience the sensation of being enveloped by their environment.
Sustainability is a central theme within the Northern Lights Retreat, evident in its use of environmentally friendly materials and energy-efficient practices. The selection of stone, wood, steel, and glass reflects a careful consideration for durability and aesthetic appeal, while solar panels and rainwater collection systems underscore the project’s commitment to renewable resources. These elements ensure that the architecture is not only functional but also a responsible part of its ecosystem.
Unique design approaches set the Northern Lights Retreat apart from typical hospitality structures. The modular design of guest accommodations allows flexibility, enabling units to be repositioned over time while maintaining a minimal impact on the landscape. This mobile aspect promotes a sense of adventure for guests, aligning with the escape theme that the retreat embodies. Additionally, the inclusion of communal spaces fosters interaction among visitors, enhancing their overall experience through shared moments and connections.
The project plan is meticulously crafted to provide a logical flow between its diverse components. The strategic placement of a parking lot allows convenient access while minimizing disruption to the natural terrain. Designed to accommodate various group sizes, the guest accommodations offer single and double units equipped with necessary amenities. This variety ensures that the retreat appeals to both solo travelers seeking solitude and larger groups wishing to enjoy shared experiences.
Further enriching the project is the inclusion of wellness facilities such as saunas. These spaces are integral to the retreat's atmosphere, promoting relaxation and a holistic approach to well-being among guests. This consideration for health complements the overarching design philosophy that prioritizes guest experience and satisfaction.
The Northern Lights Retreat emerges as a forward-thinking architectural project that balances the beauty of its natural setting with practical functionality. Its design and operational strategies present a sustainable model that addresses contemporary needs while preserving the integrity of the environment. Those interested in this project are encouraged to explore the architectural plans, sections, and designs to fully understand the thoughtful ideas and intentions that have shaped this retreat. Discover how various architectural elements come together seamlessly to create a unique experience tailored specifically for those seeking tranquility in the heart of Iceland’s remarkable landscape.


























