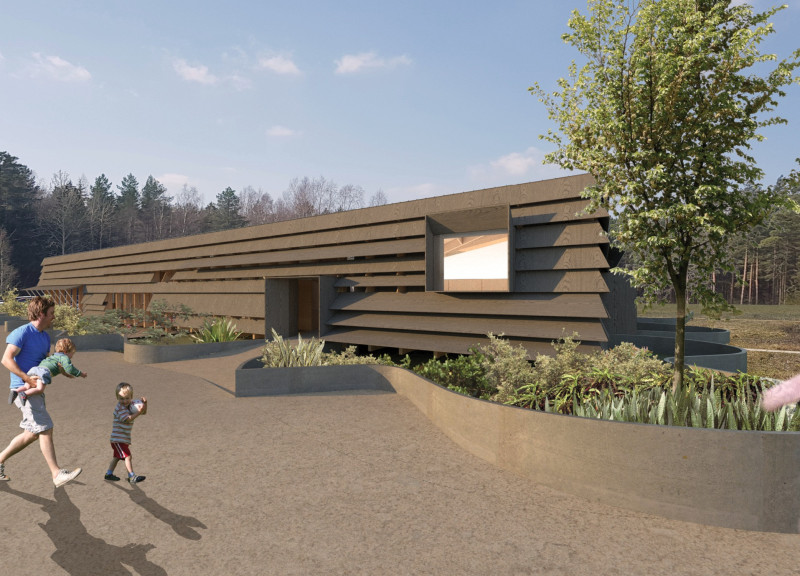5 key facts about this project
At its core, the project represents a harmonious interaction between architecture and nature, demonstrating how built environments can coexist with their surroundings. The primary function of the Visitors Centre is to provide a space where individuals can discover the unique features of the Great Kemeri Bog while enjoying facilities that enhance their experience, such as a café, exhibition spaces, and educational resources. This multifunctionality ensures that the centre serves diverse needs, from casual visitors to dedicated nature enthusiasts and educational groups.
The architectural design takes cues from the landscape itself, with the structure consisting of a series of interconnected volumes that mimic the organic shapes of the bog. This approach not only creates a visually engaging form but also facilitates a flow between spaces that resonates with the natural movement found in the environment. The use of large glass windows throughout the facility allows natural light to flood the interiors, while also providing panoramic views of the bog, fostering a truly immersive experience. These carefully placed openings encourage visitors to observe the environment directly, bridging the gap between the indoors and the natural world outside.
The materiality of the project is another key aspect that deserves attention. The predominant use of blackened plywood panels on the façade evokes a sense of warmth while offering a modern twist on traditional Latvian architecture. This choice not only enhances aesthetic appeal but also contributes to sustainability by utilizing materials that are locally sourced and environment-friendly. Inside, natural timber further reinforces the connection to the landscape, creating an inviting atmosphere for visitors and enhancing their sensory experience with organic textures.
Unique design approaches are evident in how the building integrates with its site and functions in harmony with the ecosystem. The landscaping surrounding the Visitors Centre is intentionally designed to direct visitors into the bog area, drawing them into an engaging experience with nature. Pathways meander organically, ensuring that exploration feels natural and unforced. Incorporating external educational displays and signage invites users to learn while they walk, thereby enriching their understanding of the local environment.
In addition to its architectural merits, the project serves an important social function. It is a community hub that encourages engagement with both the natural world and fellow visitors. The space is adaptable, accommodating various activities, from workshops to public presentations, fostering a community spirit along with ecological awareness. This flexibility is crucial in establishing the centre as a vital resource for the region, nurturing environmental stewardship and education.
Prospective visitors and architecture enthusiasts are invited to explore the extensive presentation of the Great Kemeri Bog Visitors Centre to gain further insights into its architectural plans, sections, and detailed design ideas. By delving into the project's comprehensive documentation, one can fully appreciate the intricate balance of function, aesthetics, and ecological sensitivity that defines this exemplary piece of architecture.


























