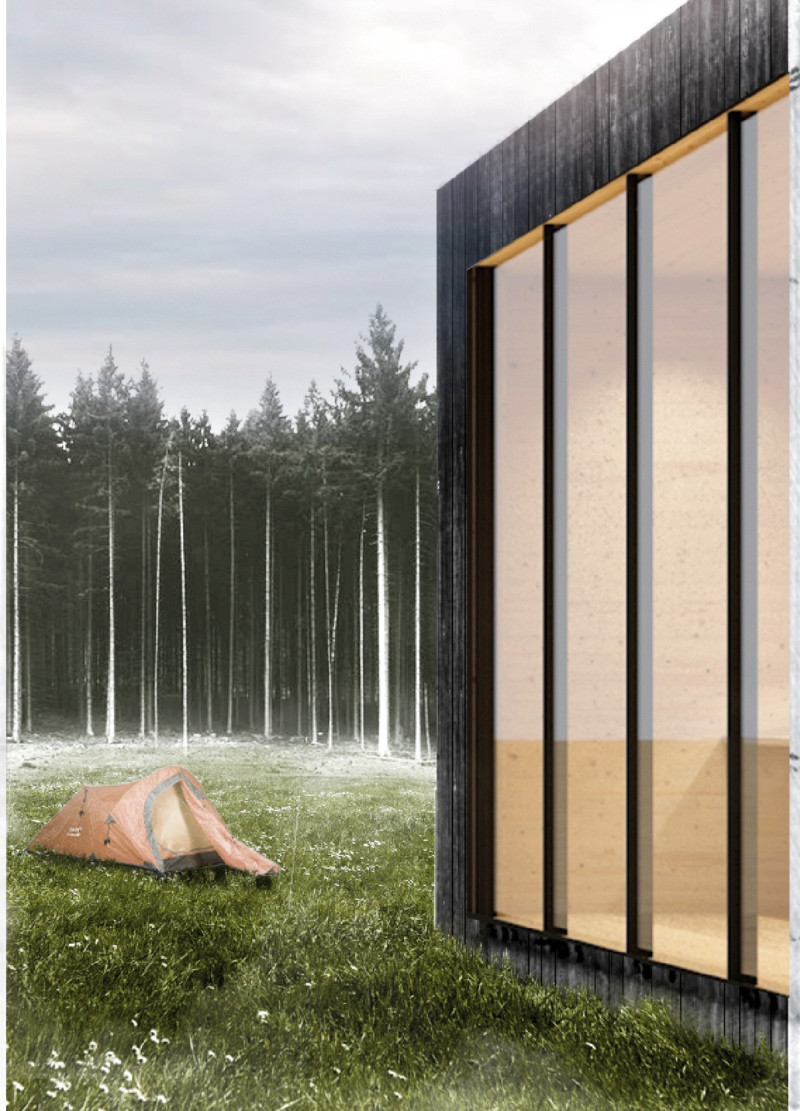5 key facts about this project
The design of the visitor center is articulate, featuring distinct structures that collectively accommodate visitor needs. Central to this arrangement are the Visitor Box and the Service Box. The Visitor Box, sized at 10 meters by 10 meters, serves multiple functions, including ticketing, restroom facilities, and a coffee shop. The design focuses on creating a welcoming atmosphere, with a layout that guides visitors through a funnel-like entrance, easing their transition from the man-made environment into the richness of the bog. This clever design choice not only enhances visitor flow but also establishes a symbolic connection to nature.
Adjacent to the Visitor Box, the Service Box houses essential facilities for camping visitors, featuring a compact design of 5 meters by 5 meters. This smaller structure focuses on function without creating visual clutter, ensuring that it blends seamlessly into the landscape. Both structures employ a cohesive architectural language that uses natural materials to enhance their relationship with the environment.
One of the unique features of the Great Kemeri Bog Visitor Center is the framing structure that directs visitors deeper into the forest. This design element serves a dual purpose: it enhances the visitor's journey by providing pathways through the trees and establishes a visual dialogue with the natural surroundings. The framing structure encourages exploration and invites visitors to engage with the varying scales of nature, highlighting the importance of fostering a connection between people and their environment.
In terms of materiality, the project leverages sustainable resources to ensure minimal ecological impact. The extensive use of wood in the design not only contributes to the aesthetic appeal but also emphasizes the project's commitment to sustainability. Concrete forms a stable foundation, essential for the sometimes marshy terrain of the bog. Structural Insulated Panels (SIPs) offer energy-efficient solutions through effective thermal insulation, significantly reducing the energy use of the buildings. Additionally, the incorporation of photovoltaic panels promotes energy self-sufficiency, and rainwater collection systems further enhance the project's ecological credentials.
The architectural design adopts a restrained and informed approach, focusing on function while engaging meaningfully with the landscape. By prioritizing sustainability and visitor experience, the Great Kemeri Bog Visitor Center successfully creates a space that is both practical and enriching. The design encourages visitors to delve deeper into the beauty of their surroundings, reinforcing the idea that architecture can play a crucial role in environmental education and awareness.
As you explore the project further, consider reviewing the various architectural plans, sections, and designs that detail these approaches and ideas. The Great Kemeri Bog Visitor Center not only serves as a gateway to an extraordinary natural landscape but also stands as an example of contemporary architecture that is sensitive to both its site and its users. For a more in-depth understanding of its architectural intricacies, we invite you to delve into the detailed presentation of this project.


























