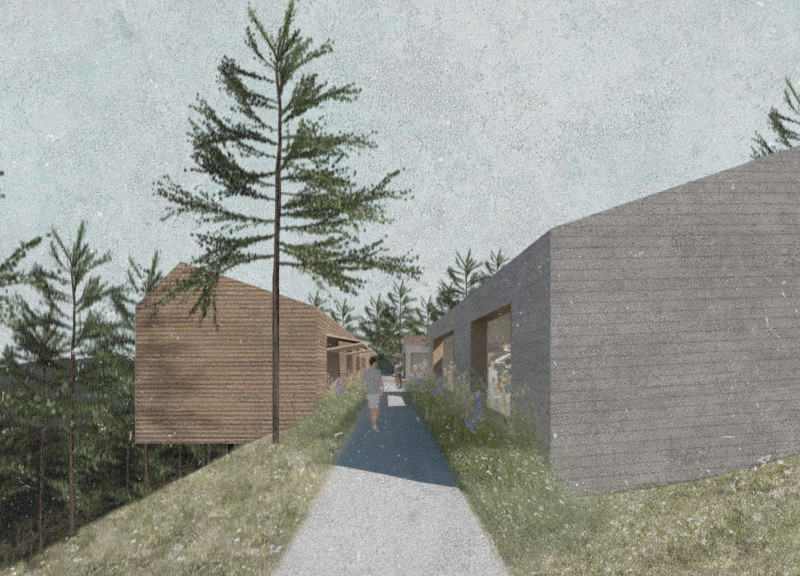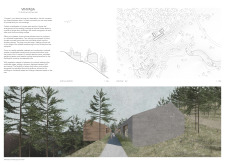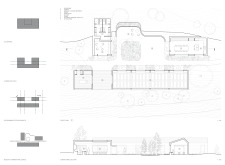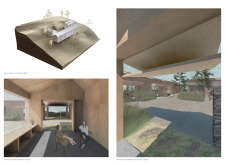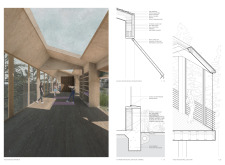5 key facts about this project
The essence of Vinyasa lies in its function as a holistic wellness retreat. The design not only accommodates various activities but also fosters a sense of community and tranquility. At the heart of the project is a central courtyard that connects the different programmatic elements, offering a welcoming area for relaxation and social interaction. This courtyard serves as both a physical and symbolic focal point, encouraging engagement among visitors and enhancing the overall experience of the retreat.
In terms of spatial organization, Vinyasa employs a thoughtful arrangement of structures designed to promote fluidity and ease of movement. The single-story layout allows natural light to penetrate all interior spaces, creating an inviting and uplifting environment. The internal arrangements have been meticulously planned to ensure flexibility, accommodating groups of varying sizes for a range of activities. This adaptability is essential for a retreat, where visitors may engage in communal yoga classes, individual therapies, or group discussions.
The design also demonstrates a clear commitment to sustainability through its selection of materials. Vinyasa utilizes board-formed concrete to create a robust foundation, complemented by warm pine sheathing that evokes a sense of tranquility. Plywood finishes and pine shingles are employed within the interiors and on rooftops, enhancing the aesthetic unity and warmth throughout the retreat. The integration of double-glazed windows maximizes natural light while promoting energy efficiency, blurring the lines between inside and outside.
One notable approach in the architectural design of Vinyasa is its sensitivity to the site context. The layout responds to the existing topography, ensuring minimal disturbance to the natural landscape. This connection to nature is further enhanced by the incorporation of wild vegetation, which acts as a natural buffer and contributes to privacy while also fostering biodiversity. The structures, with their earthy materials and organic shapes, seamlessly blend into the surroundings, making the retreat feel like an extension of the landscape.
The detailing of the project also warrants attention. The use of varied rooflines creates visual interest while maintaining an overall coherence throughout the design. Additionally, the articulated relationship between the buildings encourages exploration. Visitors are invited to navigate the spaces, experiencing different areas as they move from one function to another. The architectural designs communicate simplicity and calmness, presenting an inviting space for reflection and mindfulness.
Vinyasa represents a significant example of how architecture can promote well-being while being sensitive to the environment. The project challenges conventional approaches to wellness spaces, illustrating how thoughtful design can enhance the user experience. Its adaptable spaces, cohesive material palette, and seamless integration with nature underscore its intent as a retreat for rest and rejuvenation.
Readers interested in a more in-depth exploration of the architectural plans, sections, and design ideas will find further insights into the unique elements of this project by reviewing the presentation materials. The design of Vinyasa exemplifies a mindful approach to architecture, providing a compelling case study for future wellness-focused endeavors.


