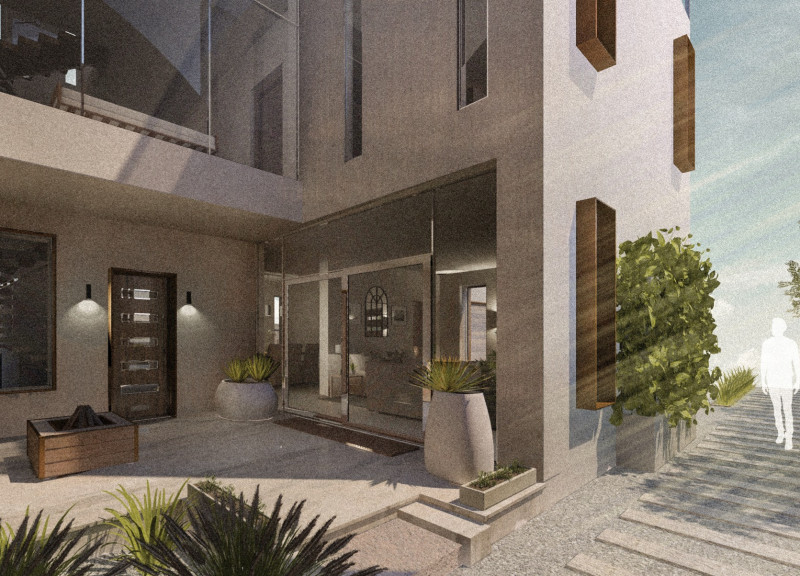5 key facts about this project
At the heart of the design is a commitment to sustainability, employing a range of materials and techniques that minimize environmental impact while enhancing the user experience. The architects have selected a diverse palette of materials, including concrete, glass, wood, steel, and stone, each chosen for its unique properties and contributions to the overall aesthetic. Concrete serves as a robust foundation, supporting structural elements while providing a modern, minimalist aesthetic. Extensive use of glass invites natural light into the interior spaces, creating a sense of openness and connection to the outdoors. This transparency not only enhances the visual quality of the design but also emphasizes the relationship between the building and its environment.
The incorporation of wood adds a warm, tactile presence, particularly in areas designated for social interaction. By embracing natural materials, the design fosters a welcoming atmosphere that encourages community engagement. Steel elements provide structural integrity and allow for expansive open spaces within, showcasing the potential for innovation in architectural design. The use of stone, especially in exterior facades or landscape features, ties the project to its geographical setting, grounding it within its specific context and enhancing its aesthetic appeal.
A significant aspect of the design is its approach to circulation and accessibility. Thoughtful pathway designs facilitate movement throughout the space, ensuring that users can navigate effortlessly between different areas. Open and inviting spaces encourage collaboration and interaction, aligning with contemporary social dynamics in architectural projects. The layout has been meticulously planned to promote inclusivity, ensuring that all users can enjoy the facilities regardless of their physical abilities.
Unique design approaches in this project include innovative energy-efficient technologies. The integration of passive solar design principles minimizes energy use while maximizing comfort. Strategic window placements allow for cross-ventilation, reducing reliance on artificial heating and cooling. Additionally, features such as green roofs or wall gardens contribute to biodiversity while promoting sustainability, enhancing the biophilic design aspect of the project that connects users with nature.
The architectural design also incorporates cultural elements reflective of the local community, fostering a sense of belonging and identity. From materials that resonate with regional traditions to forms that reflect local architectural styles, every detail has been considered to enrich the user experience and promote community ties. This attention to context ensures the project transcends mere functionality, becoming a landmark that resonates with its surroundings.
Aspects such as architectural plans, architectural sections, and architectural designs provide further insights into the project’s intentions and execution. Each layer of the design contributes to the narrative of the building, emphasizing not just its physical form but also its role within the community and the environment.
Examining this project reveals a comprehensive understanding of modern architectural practices, where thoughtfulness in design meets practical solutions for today’s challenges. To gain a deeper understanding of how these elements work together, readers are encouraged to explore the project's detailed presentation, which showcases the architectural ideas that have shaped this remarkable outcome. The alignment of design principles with user-centered functions represents a significant step towards enhancing architectural excellence, making this project a substantial addition to contemporary discourse in architecture.


























