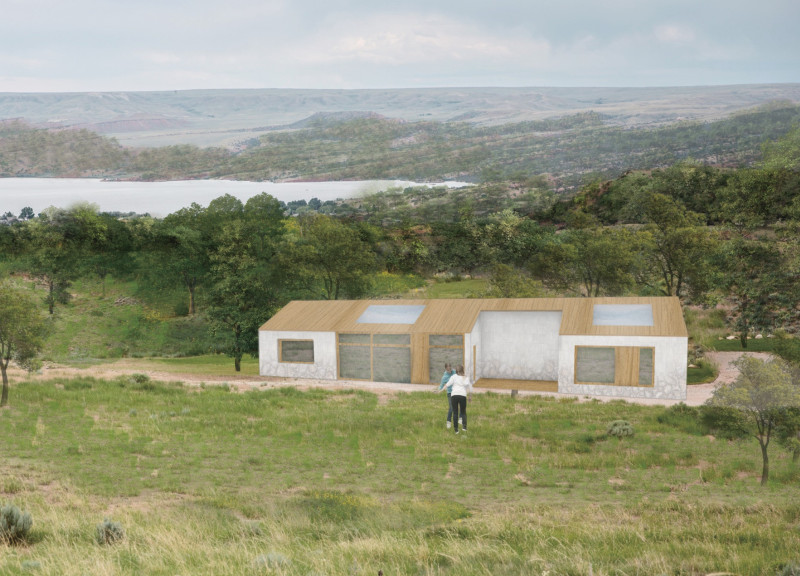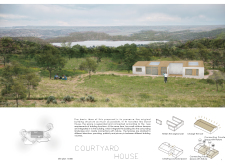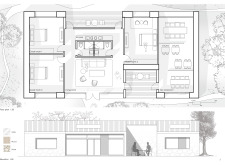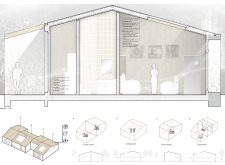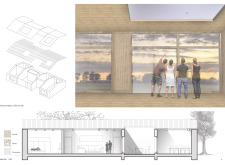5 key facts about this project
The architectural design features a multi-volume layout that serves diverse functions, including guest accommodations, shared living areas, and a dedicated tea classroom. Each component is arranged to promote interaction while allowing for personal retreat, making the structure versatile for both guests and community events. The design principles emphasize accessibility to outdoor spaces, enhancing the relationship between the occupants and the landscape.
Innovative Use of Materiality and Space
The project incorporates various materials that contribute to its cohesive design. Wood is extensively used for flooring and roofing, introducing a sense of warmth and continuity. Concrete serves as the backbone of the structure, providing durability and thermal regulation vital for energy efficiency. Large glass elements allow natural light to flood the interiors, minimizing reliance on artificial lighting and further enhancing the views of the external landscape. Additionally, natural stone is utilized in the façade, grounding the building in its context.
What distinguishes this project from typical architectural endeavors is its integration of outdoor terraces and communal areas that blur the boundaries between inside and outside. These spaces not only facilitate social interaction but also foster an intimate connection with nature. The careful planning of these areas allows occupants to experience the changing seasons and landscapes fully.
Community Engagement Through Design
The Courtyard House is designed with community engagement in mind. The multifunctional tea classroom encourages interactions and gatherings, thereby promoting cultural exchange and shared experiences among occupants and visitors. The architectural layout supports this intent by situating communal spaces at the center of the design. This positioning draws guests into the heart of the house, making them participants in the collective experience.
The segmentation of private and communal spaces further enhances usability, allowing for varied experiences within the building. The strategic placement of large windows creates visual connections across different areas, facilitating a seamless interaction with both the natural beauty outside and the social dynamics within.
The Courtyard House serves as a model for contemporary architectural practice, demonstrating how thoughtful design can fulfill diverse needs while respecting the environment. To delve deeper into its architectural plans, sections, designs, and ideas, readers are encouraged to explore the project presentation for a comprehensive understanding of its features and intentions.


