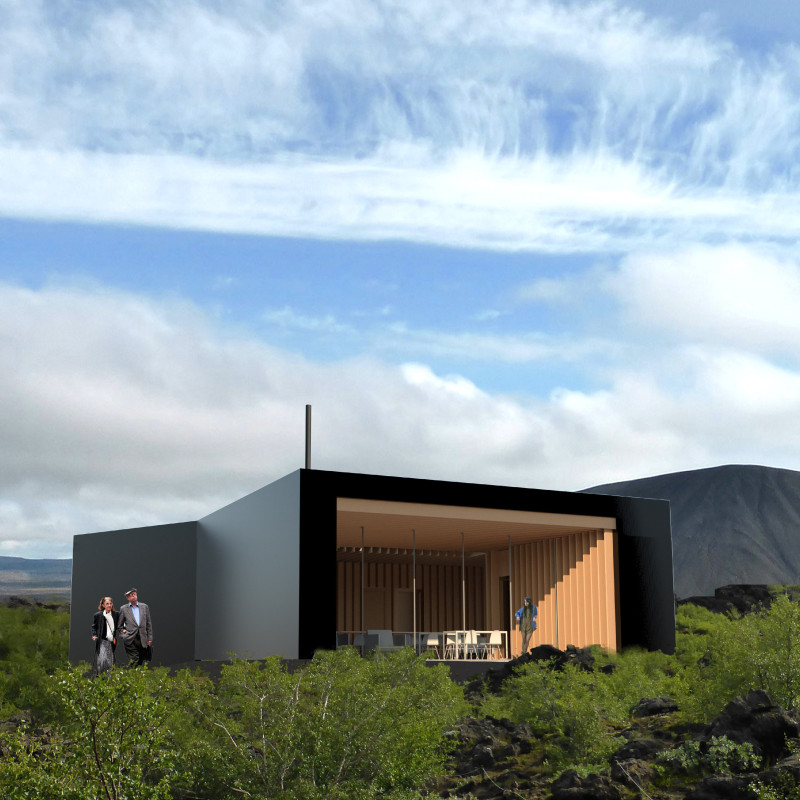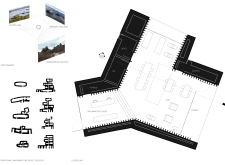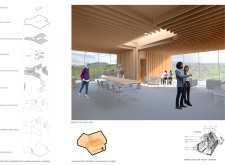5 key facts about this project
At its core, the design is influenced by local architectural traditions, particularly the turf houses known as "gangabær." This reference to traditional building styles is evident in the overlapping volumes that define the structure. Each volume serves distinct purposes while remaining interconnected, creating an inviting atmosphere that encourages flow and interaction among visitors. The thoughtful spatial organization allows for diverse functionalities, accommodating information dissemination, dining, and office activities seamlessly.
Materiality plays a crucial role in the architectural narrative of the Solar Nexus Visitor Center. The building incorporates a range of materials that contribute to its environmental and aesthetic objectives. Metal cladding is utilized for its durability and low maintenance requirements while also offering effective thermal performance. The integration of double-stud wall systems enhances insulation, ensuring efficient energy use throughout the year. Exposed wooden joists and rafters introduce warmth to the interior space, providing a tactile experience for visitors and promoting a sense of comfort. Glazing is extensively used not only for its aesthetic benefits but also for maximizing natural light, thereby fostering a connection between indoor spaces and the stunning outdoor landscape. The green roof design further emphasizes the building’s commitment to sustainability by integrating vegetation that aids in insulation and connects the structure harmoniously with its environment.
Among the unique design approaches seen in this project is the emphasis on sustainability. The Solar Nexus Visitor Center is equipped with features that underscore its environmental ethos, such as radiant floor heating systems and energy-efficient glazing. This focus on sustainable architecture reflects a broader responsibility towards ecological preservation and offers visitors an educational perspective on these practices. The building's thermal mass, combined with strategic daylighting solutions, demonstrates how architecture can respond intelligently to the climate while ensuring occupant comfort.
The project also fosters an engaging visitor experience. The design blurs the boundaries between interior and exterior, promoting exploration and appreciation of nature. The allocation of spaces encourages social interaction and community gatherings, making the center a hub for both education and leisure activities. By creating these environments, the Solar Nexus Visitor Center invites visitors to engage with the geological phenomena of the region while reflecting on the importance of preserving such natural wonders.
The architectural design showcases a holistic understanding of context, responding not only to the physical characteristics of the site but also to the cultural narratives embedded within it. The structure honors local craftsmanship and resourcefulness, establishing a strong sense of place that resonates with visitors and locals alike. This deliberate choice of materials and forms serves to bridge the gap between past traditions and contemporary architectural practices, thus enriching the visitor experience with historical significance.
As one delves deeper into the various architectural plans, architectural sections, and architectural designs of the Solar Nexus Visitor Center, they will uncover the intricate details that reflect the project’s objectives and ethos. Exploring this project allows an appreciation for the thoughtful integration of sustainability, local culture, and innovative design ideas, ultimately enhancing the visitor experience in this remarkable geological setting. It encourages a broader dialogue about the role of architecture in fostering relationships with nature and promoting environmental consciousness. For those interested in a closer examination, further insights can be gained by reviewing the detailed presentations associated with this remarkable architectural endeavor.


























