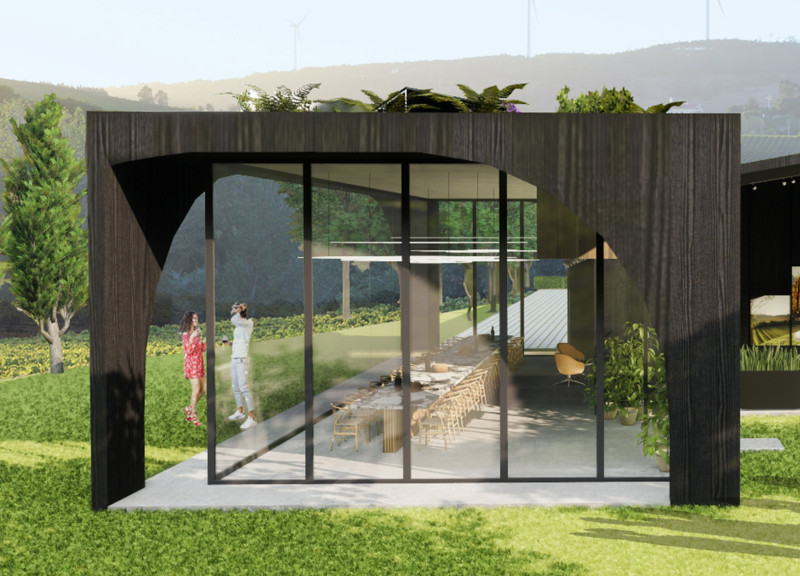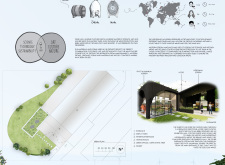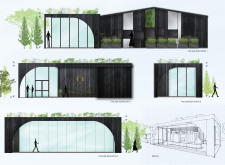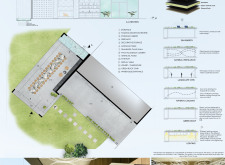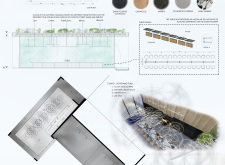5 key facts about this project
The design of the project intricately balances various functional areas, each serving a distinct purpose while contributing to the overarching theme of wine. The entrance creates an inviting arrival experience, ushering guests into a world centered around wine culture. Following this, the display area engages visitors with the journey of wine, highlighting its elements and the processes involved in its creation. A key feature is the tasting room, strategically designed to provide panoramic views of the surrounding vineyards, enhancing the sensory experience of tasting alongside visual engagement with the landscape.
Beyond the tasting room, the project includes thoughtfully designed green spaces and open event areas that promote outdoor interaction and relaxation. These zones are crucial, allowing visitors to engage with nature while enjoying wine in an informal setting. The winery storage area, though utilitarian, has been conceived with attention to detail to ensure that functionality does not compromise aesthetic considerations. Each space not only serves a purpose but also creates a continuous flow throughout the project, enhancing the overall experience for visitors.
Material selection plays an essential role in the architectural narrative of "It's Wine O'Clock Somewhere." The use of wood, concrete, marble, aluminum, and glass allows for a harmonious blend of warmth, sophistication, and durability. For instance, wood elements bring a tactile warmth to the interiors, while the extensive glass usage facilitates transparency that fosters a connection between indoor and outdoor environments. Concrete offers structural integrity and a modern feel, and marble elevates the sophisticated ambiance within the tasting areas.
In terms of design approach, unique features set this project apart. The innovative lighting design evokes a sense of time and place, drawing references from global wine regions. By employing lighting fixtures reminiscent of clock faces, the design cleverly represents various time zones of the featured wines, creating an engaging narrative element within the space. This highlights the thoughtful integration of concept with functionality, providing an atmosphere conducive to wine tasting.
Another distinctive aspect of the project is its commitment to sustainability. The incorporation of natural ventilation through maneuverable glass walls promotes a connection to the environment while addressing climate control needs. The introduction of green roofs not only enhances the architectural aesthetics but significantly improves thermal performance and supports ecosystem health. This focus on sustainable design reflects an understanding of the urgency to create environmentally conscious spaces in contemporary architecture.
Encouraging flexibility, the project’s layout adapts to different group sizes, with modular furniture that can be rearranged as needed. This versatility is essential for hosting a myriad of events, from intimate gatherings to larger public celebrations. The design's fluidity creates an adaptable environment that resonates well with varying visitor needs, enhancing visitor experience and engagement.
Exploring the architectural details, plans, and sections associated with "It's Wine O'Clock Somewhere" reveals the depth of thought that has gone into its development. Each component of the design aligns with the overarching theme of wine culture while addressing practical concerns of functionality and sustainability. For those interested in understanding the intricate interplay of elements within this project, delving into the architectural plans and designs will provide valuable insights into the architectural ideas and considerations that define this space.


