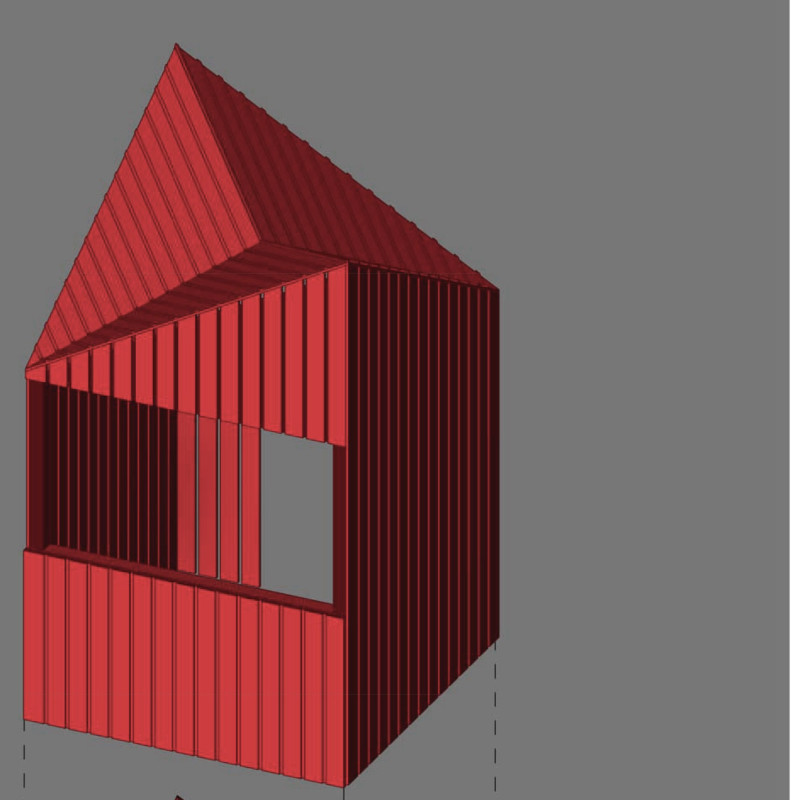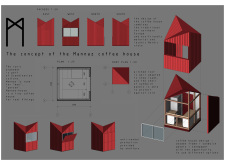5 key facts about this project
Functionally, this project serves as a café that caters to various visitors, from those seeking a quick coffee to individuals desiring a prolonged, comfortable space for social interaction. The design layout emphasizes usability, with carefully planned spatial arrangements that encourage movement and socialization, including a central service counter that enhances engagement between staff and patrons. The open layout fosters a sense of community, making the coffee house a natural meeting point for locals and travelers alike.
A significant aspect of the project is its architectural form, characterized by a pitched roof that reflects traditional Nordic building styles while addressing practical concerns such as snow load management. This crafting of the roof not only enhances aesthetic appeal but also ensures the building's structural integrity during harsh winter conditions typical of the region. Furthermore, the simplicity of the design aligns with minimalist Scandinavian aesthetics, emphasizing functionality without unnecessary embellishment.
The materiality of the Mannaz Coffee House is another crucial element that contributes to its identity. It predominantly features a wooden frame, which resonates with sustainable building practices that prioritize renewable resources. This choice of materials not only supports thermal regulation but also maintains an intrinsic warmth that invites patrons into the space. The incorporation of sandwich panels further enhances insulation, making the coffee house energy-efficient. Additionally, the use of a sandpaper finish on the façade provides unique texture, making the building visually engaging while embodying artisanal craftsmanship.
The color palette employed in the design adds to the project’s distinctiveness. A warm red hue covers the exterior, creating a striking contrast with the natural landscape, which not only bolsters visibility but also ties back to traditional Nordic colors that evoke a sense of belonging within the community. The choice of shutters as a security feature adds another layer of adaptability to the design, allowing the establishment to remain functional and safe while also maintaining visual curiosity.
Unique design approaches in this project include the thoughtful integration of cultural symbols, which serve a dual purpose of enhancing identity while promoting conversation around local history and traditions. The decision to echo the Mannaz rune encapsulates a deeper meaning beyond mere aesthetics, presenting the café as not just a spot for coffee but as a social and cultural hub. Aligning with sustainable architectural trends, the project is a testament to how modern design can respect and elevate traditional practices, ensuring environmental consciousness within the community.
For those interested in exploring this project further, reviewing the architectural plans, sections, and detailed design elements will provide a richer understanding of the thoughtful choices made throughout this innovative architectural endeavor. This exploration promises insights into the creative processes, structural decisions, and sustainable practices that define the Mannaz Coffee House.























