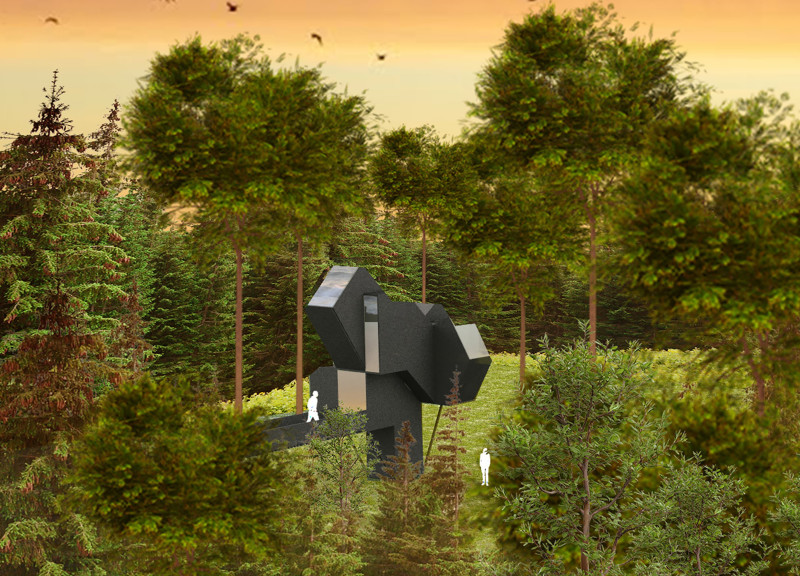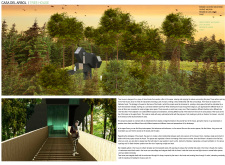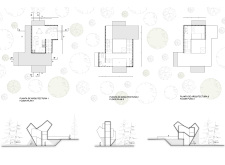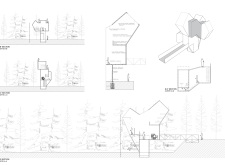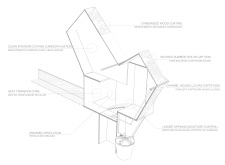5 key facts about this project
ARCHITECTURAL STRATEGY AND FUNCTION
The design prioritizes biophilic elements, creating a harmonious relationship between the occupants and their environment. The configuration of Casa Del Arbol is vertical, consisting of three levels connected by an innovative bridge-like structure. Each level serves distinct functions - communal areas on the lower floor, and private spaces, such as bedrooms, on the upper floors. This arrangement encourages interaction among users while also allowing for individual privacy.
The building features large, strategic windows that frame views of the forest, facilitating natural light penetration and fostering a sense of openness. The incorporation of outdoor terraces and balconies extends living spaces beyond the confines of the interior, allowing users to fully engage with the natural surroundings.
SUSTAINABILITY AND MATERIAL CHOICE
An essential aspect of Casa Del Arbol is its commitment to sustainability. The material palette includes carbonized wood, which enhances durability while providing a visual connection to the trees that surround the structure. Clear interior coatings, such as Cardon plaster, create a clean and modern aesthetic within the living spaces.
Key architectural features include a heat transfer core designed for optimal temperature control and a crossed ventilation system that ensures effective airflow throughout the building. Additionally, inclined solar capture elements harness renewable energy, while strategically placed gutters facilitate rainwater harvesting. These design choices highlight a focus on environmental responsibility, aligning the project with contemporary sustainable architecture practices.
ARCHITECTURAL INNOVATION
What sets Casa Del Arbol apart from other architectural projects in similar contexts is its thoughtful integration of form and function in a forest environment. The design embraces irregular angles and geometries, simulating the organic forms found in nature. These visual elements not only serve an aesthetic purpose but also enhance the structure's overall performance in terms of energy efficiency and environmental impact.
Moreover, the use of elevated living spaces fosters unique sensory experiences that engage occupants with the surrounding landscape. The inventive use of vertical space allows for diverse interactions, promoting both communal and individual experiences in a natural setting.
For those interested in exploring Casa Del Arbol further, examining architectural plans, sections, and design elements will provide valuable insights into the depth of this project and the innovative ideas that shape its design. Discover more about how architecture can harmonize with the natural world and inspire new modes of living.


