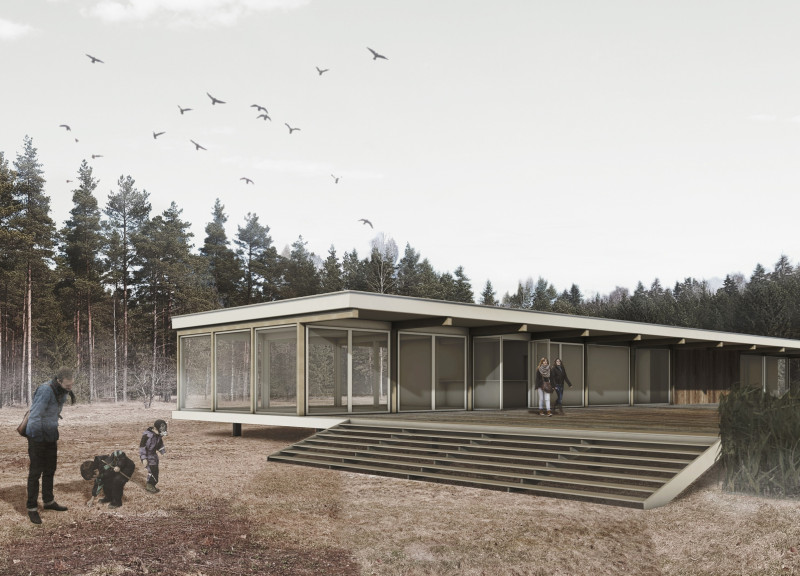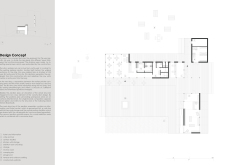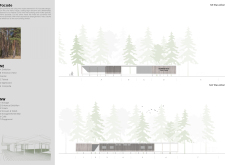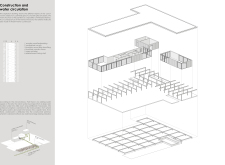5 key facts about this project
The design of the visitor center emphasizes a harmonious relationship between the built structure and its landscape, utilizing materiality and form to complement the ecological and aesthetic qualities of the bog. The center’s layout is thoughtfully organized to provide key functional spaces that support visitor activities, education, and engagement with the local environment.
Spatial Organization and Functional Elements
The visitor center is strategically divided into functional zones, including ticketing and information areas, exhibition spaces, sanitary facilities, and outdoor amenities. This organization not only streamlines visitor flow but also facilitates a comprehensive understanding of the bog's ecology. The design incorporates large ceiling-high windows that create visual continuity between indoor spaces and the external environment, promoting a constant awareness of nature.
The center features a terraced design that enhances outdoor engagement, encouraging visitors to transition smoothly from indoor to outdoor spaces. The playground and campsite areas are integral components, fostering family-friendly interactions and outdoor enjoyment. An emphasis on accessibility is evident throughout the design, ensuring that all visitors can navigate the various spaces easily and comfortably.
Innovative Material and Design Approaches
The Kemeri Bog Visitor Center distinguishes itself with a unique combination of materials and sustainable design approaches. The use of wooden weatherboarding not only adds to the aesthetic appeal but also aligns with environmental considerations by providing natural insulation. Ventilated cavities within the structure promote air circulation, thus enhancing energy efficiency. The choice of insulation wood fiber sheathing and vapor retarder technologies further contributes to the building's performance in terms of thermal regulation.
The asymmetrical arrangement of wooden panels on the façade creates a distinctive architectural language that references local forest dynamics. This design choice enhances visual interest and integrates the building into its surroundings more effectively. Moreover, the project employs water management systems that utilize deep wells and biologically purified constructed wetlands, minimizing ecological impact.
The Kemeri Bog Visitor Center exemplifies a meticulously crafted architecture project that merges sustainable practices with functional design. Its thoughtful organization and innovative materiality highlight key aspects relevant to contemporary architectural discourse. For a comprehensive understanding of the architectural plans, sections, and designs, readers are encouraged to explore additional project materials and insights.


























