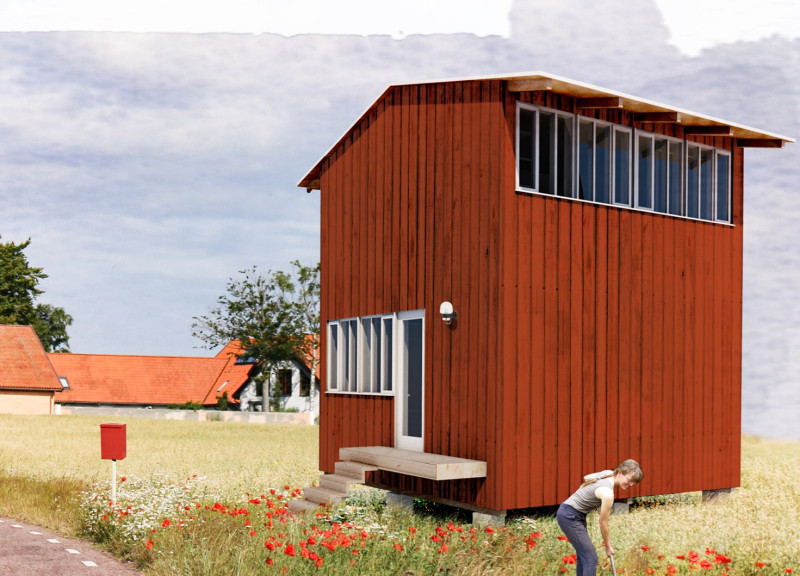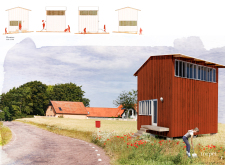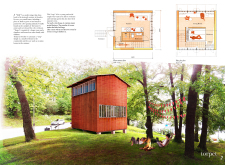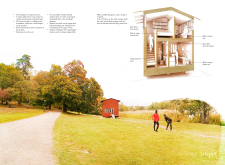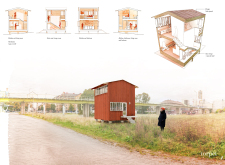5 key facts about this project
The project is characterized by its compact footprint of 25 square meters, showcasing an effective use of space that emphasizes functionality without compromising on comfort. The layout ingeniously combines the kitchen, dining, and living areas into a single open-plan environment, enabling an inviting atmosphere for both relaxation and gatherings. This approach reflects current trends in architectural design, where open spaces encourage fluidity and connection among inhabitants. To enhance usability, the design incorporates built-in storage solutions that are discreet yet efficient, further maximizing the limited square footage.
A unique aspect of Torpet lies in its material selection, which plays a significant role in its architectural identity. The primary structural elements are formed from a wooden frame, exemplifying a sense of warmth and familiarity that speaks to the history of Swedish architecture. Extensive use of wood paneling not only provides aesthetic appeal but also serves functional purposes, such as thermal insulation. Large glass windows are strategically placed to foster natural light and create visual links to the landscape, inviting the outdoors in and dissolving barriers between internal and external environments. This integration of nature is a hallmark of thoughtful architectural design, ensuring that the occupants remain connected to the beauty of their surroundings.
The project further incorporates sustainable design principles, as evidenced by the inclusion of solar panels on the roof. This feature highlights a commitment to energy efficiency and environmental responsibility, showcasing how modern architecture can align with ecological considerations. Additionally, the choice of a plinth-course foundation minimizes impact on the ground, allowing the structure to blend seamlessly into its natural context.
Torpet's design emphasizes modularity, allowing for future adaptations as needs evolve over time. The upper floor, accessed by a well-considered stairway, offers a private sleeping area which balances the need for intimacy with the communal spaces below. This stratified approach to spatial organization reinforces the versatility of the design, making it suitable for various living arrangements.
In summary, the architectural design of Torpet represents a successful amalgamation of traditional influences and contemporary practices. It embodies a commitment to sustainability, functional living, and aesthetic integration with nature, effectively responding to the needs of modern inhabitants while honoring its cultural roots. The project offers a case study in utilizing limited space effectively while maintaining a high quality of life. For further insights into the intricacies of this project, including architectural plans, sections, designs, and innovative ideas, readers are encouraged to explore the complete project presentation for a more in-depth examination of its features.


