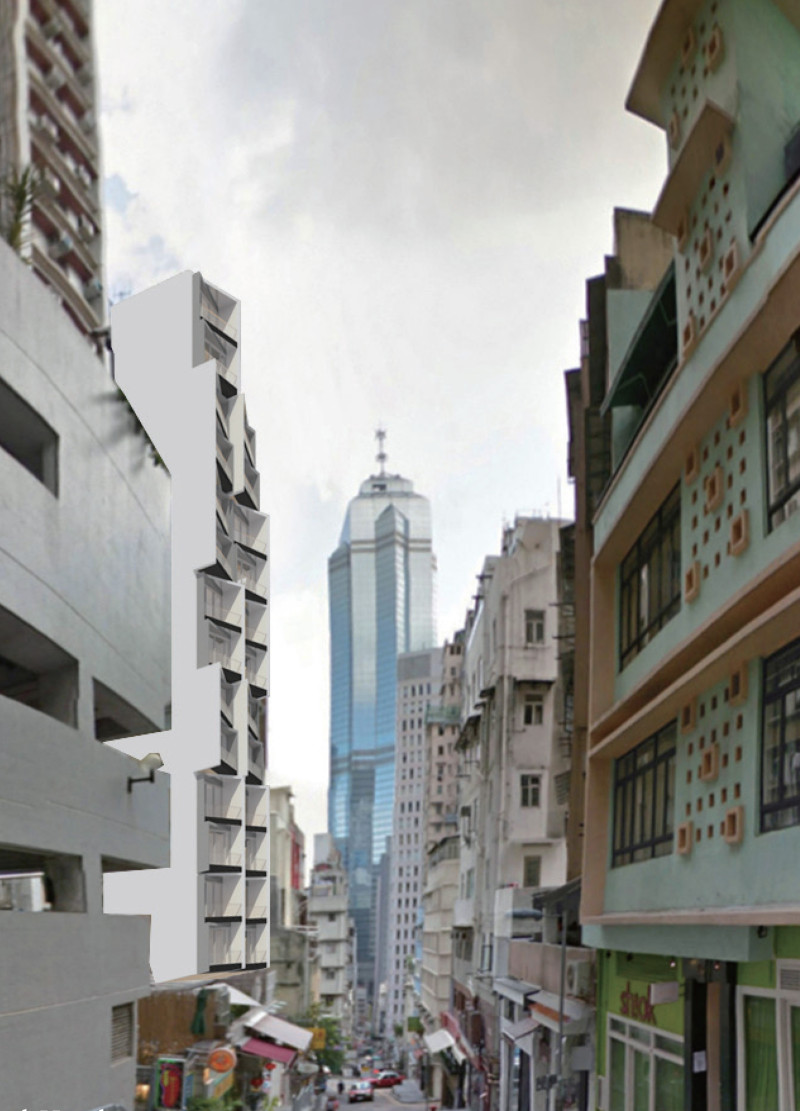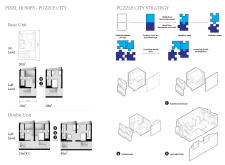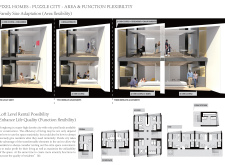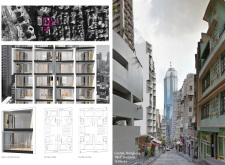5 key facts about this project
At its core, this project stands for more than just a collection of living spaces; it embodies a vision of a vibrant community where residents can coexist harmoniously in shared environments. By integrating individual units with communal areas, the design fosters social interaction while also providing private retreats. The architecture emphasizes flexibility, allowing units to be rearranged or modified based on the occupants' needs, a crucial aspect in a city where demographics may change dynamically.
The arrangement of living units follows a precise and modular format, whereby individual 20-square-meter modules can be combined or configured into larger 40-square-meter living spaces. These units feature innovative design components such as sliding floors and movable walls, which enables residents to customize their living environments easily. The architectural design captures a commitment to both functionality and aesthetic simplicity, ensuring that each unit serves its purpose effectively while contributing to an appealing urban landscape.
A key element of this project is its materiality. While the specific materials utilized in the construction may vary, the architectural design focuses on using lightweight and sustainable options. The potential incorporation of reinforced concrete and steel frameworks ensures structural stability without compromising on openness and light. Glass facades are considered for their ability to maximize natural light, enhancing the sense of space within compact living units. Additionally, warm materials like sustainable wood can be introduced in the interiors to create a feeling of comfort and homeliness, reinforcing the idea that efficient housing can be both practical and inviting.
The design's adaptability is underscored by its capacity to cater to various lifestyles and living situations. Whether accommodating a single occupant, a couple, or a family, the modular design allows for different configurations. It presents options for those looking for single-unit living as well as those in need of a shared living arrangement, making it suitable for students, young professionals, and families alike. The potential for renting loft spaces further addresses economic realities in urban settings, allowing residents to benefit from extra income or even shared resources within a community model.
The unique design approach of Pixel Homes prioritizes community. Shared amenities such as kitchens, lounges, and recreational areas serve as vital communal spaces where residents can gather, thereby fostering social bonds and strengthening neighborhood ties. This design philosophy challenges the conventional notion of urban living, suggesting that even in limited spaces, connections can be made and communities can thrive.
In summary, Pixel Homes presents a well-thought-out architectural response to the complexities of urban living in Central Hong Kong. Its modularity, adaptability, and emphasis on community living create a model that is both functional and reflective of contemporary societal needs. Those interested in deeper insights into the architectural plans, sections, designs, and ideas behind this project are encouraged to explore the project presentation for a comprehensive understanding of its innovative concepts and design execution.


























