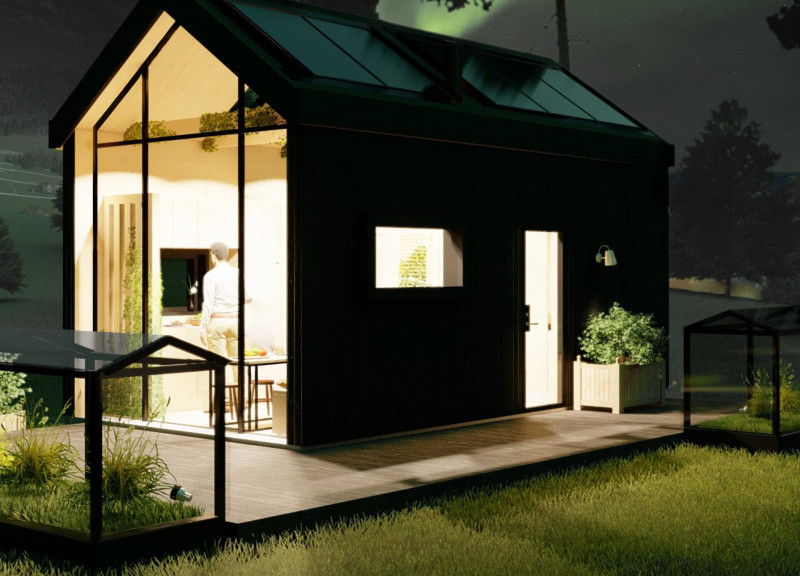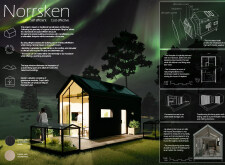5 key facts about this project
The architectural layout emphasizes open spaces that facilitate natural light penetration and ventilation. The design features a gabled roof that anchors the structure, promoting effective rainwater collection while accommodating the region's climate. Large windows provide expansive views of the surrounding landscape, effectively blending indoor and outdoor experiences, while the use of local materials supports both thermal efficiency and visual harmony within its environment.
Unique Design Approaches
The Norrsken project distinguishes itself through its innovative integration of renewable energy solutions. Solar panels on the roof not only generate electricity but also contribute to the building's passive design strategy. Additionally, the implementation of a rainwater harvesting system enhances water management efficiency, which is critical in ensuring the building's long-term sustainability.
Another significant aspect of the design is the inclusion of flexible living spaces. Internal sliding walls allow users to modify spatial configurations easily, enabling adaptability for various activities within the home. This feature is particularly valuable in compact living environments where space optimization is essential.
The project also incorporates a wood stove that serves dual purposes for heating and cooking, reinforcing the design's focus on energy efficiency. Elevated on stilts, the structure minimizes moisture-related issues, reflecting a practical consideration for the local climate and contributing to the building's durability.
Focused Design Elements and Materials
The Norrsken project employs a selection of sustainable materials such as wooden panels, oriented strand board (OSB), gypsum board, and pinewood. These components were chosen for their environmental credentials and contribution to the interior aesthetic. The wooden panels and studs offer effective thermal insulation, while the use of gypsum board adds fire resistance.
The overall design emphasizes a muted color palette that harmonizes with the natural surroundings, further enhancing the project’s integration with its context. Beyond aesthetics, these material selections support the building's sustainability objectives while contributing to a comfortable living environment.
For a more in-depth examination of the Norrsken project, including architectural plans, architectural sections, and architectural designs, readers are encouraged to explore the project presentation. This will provide further insights into the project's architectural ideas and their implications for future sustainable residential designs.























