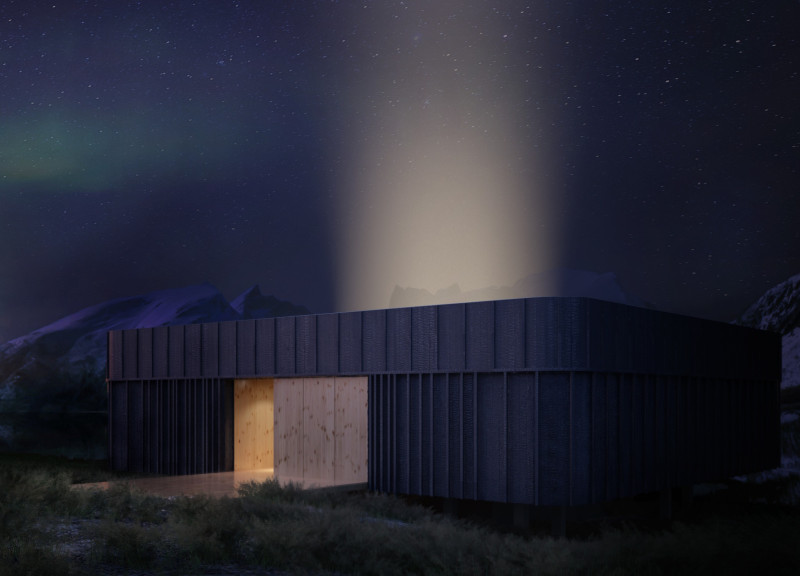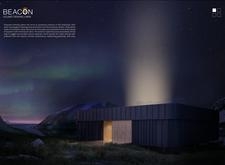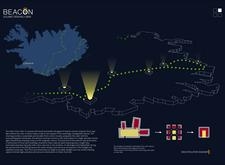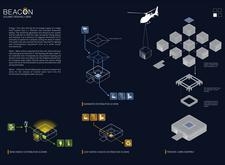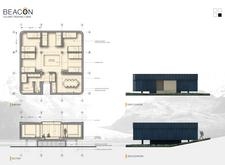5 key facts about this project
At its core, the project represents a vision that prioritizes the experience of outdoor exploration while ensuring that architectural integrity is maintained. The cabin serves as a beacon in the literal sense, guiding trekkers through vast terrains and inviting them to take refuge. Its structure is designed to evoke a sense of place, resonating with the stark yet beautiful surroundings, and is crafted using materiality that respects the local environment.
The design features a central common area that acts as the heart of the cabin, promoting interaction among hikers. This space is complemented by individual sleeping quarters, which provide a much-needed sense of privacy after a long day of exploration. This balance between community and solitude is essential in outdoor contexts, where the need for social engagement blends seamlessly with personal downtime.
A unique aspect of the Beacon Trekking Cabin is its use of sustainable materials and energy systems. The exterior is clad in board-and-batten Douglas fir boards that have been charred using the Shou Sugi Ban technique. This not only contributes to the cabin’s durability but also creates an appealing aesthetic that harmonizes with the surrounding flora and rocky terrain. The choice of materials reflects a commitment to environmental integrity, ensuring that every component serves a purpose while minimizing ecological impact.
The interior spaces utilize natural finishes that enhance the warmth of the cabin, creating an inviting atmosphere. Functional areas, including a kitchenette and common seating, are organized to support group activities without sacrificing comfort. A unique, depressed sitting area is incorporated into the design, fostering informal gatherings in a setting that encourages relaxation and camaraderie.
From an energy efficiency standpoint, the project exhibits a robust approach to sustainability. The incorporation of a wind turbine and a wall-mounted Powerwall battery facilitates a self-sufficient energy system that powers the cabin with renewable sources. Rainwater harvesting systems enhance the sustainability of water management, ensuring accessibility to fresh water for guests while emphasizing responsible resource use.
The strategic placement of the cabin within Icelandic landscapes underscores its role in enhancing the trekking experience. Positioned to serve as a landmark along designated trails, it provides essential support to adventurers traversing some of the country's most untouched areas. The logistics of construction have also been carefully considered, with modular components designed for helicopter delivery, allowing for efficient assembly that respects the integrity of the surrounding environment.
Overall, the Beacon Trekking Cabin stands as a notable example of how architecture can respond to ecological challenges while enriching human interaction with the landscape. This project highlights the importance of creating spaces that not only serve a functional purpose but also resonate with the values of sustainability and community. For those interested in further exploring the design specifics, architectural plans, sections, and various ideas surrounding the project are available for review, offering deeper insights into this thoughtfully crafted retreat in the Icelandic wilderness.


