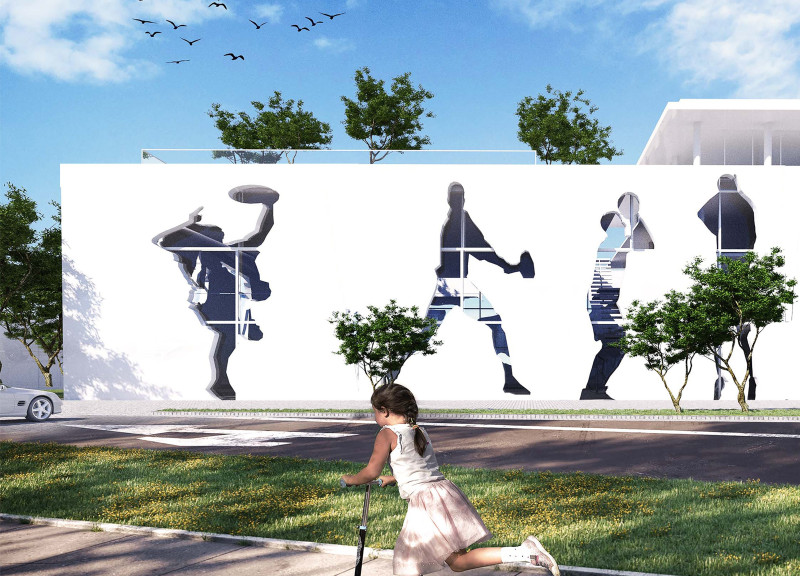5 key facts about this project
This project serves multiple functions, catering to diverse user needs while facilitating the social dynamics of its locale. The primary purpose of the structure is to provide a space that fosters community interaction and engagement, integrating areas for both public use and private reflection. Designed with an emphasis on flexibility, the interiors accommodate various activities and events, ensuring that the space remains vibrant and alive. The architects have succeeded in creating an environment that encourages collaboration, learning, and social connectivity.
One of the most notable aspects of the design is its spatial organization. The layout is intuitive and promotes an easy flow between different areas, enhancing the overall user experience. Public spaces are strategically positioned to allow for natural movement, while private areas provide retreat and quietude. This balance is essential for creating a welcoming atmosphere that can adapt to the needs of its occupants. The architects have paid special attention to the relationship between indoor areas and the outdoor environment, utilizing large windows and open spaces that create a seamless connection with nature. This approach not only maximizes natural light but also invites the surrounding landscape into the design, reinforcing a sense of place.
Materiality plays a crucial role in the architectural narrative of the project. A careful selection of materials has been employed to support the overall vision of sustainability while ensuring durability and aesthetic appeal. The use of reinforced concrete provides structural integrity, while large expanses of glass offer transparency and visual continuity. Wood accents add warmth and a tactile quality, establishing a more inviting atmosphere. Complementing this, the inclusion of locally sourced materials helps the project to resonate with its geographical context, fostering a sense of belonging and community pride.
Unique design approaches are evident throughout the project, particularly in its commitment to sustainability. The architects have integrated renewable energy solutions such as solar panels and rainwater harvesting systems, which significantly reduce the building's environmental footprint. This mindful incorporation of green technologies exemplifies the project’s commitment to responsible architecture, setting a benchmark for future developments in the area. Innovative landscaping not only enhances the visual appeal but also serves to promote biodiversity, as native plants are utilized to minimize water usage and emphasize ecological stewardship.
The project reflects a deep understanding of contemporary architectural ideas and practices, positioning it as a relevant contribution to the evolving discourse of design. It balances modern aesthetic ideals with thoughtful, practical applications, resulting in a space that meets current and future needs. Furthermore, the design dialogue addresses socio-cultural factors, ensuring that the building becomes a pivotal point for community gatherings and interactions.
For readers interested in obtaining a deeper understanding of the project's intricacies, a review of the architectural plans, architectural sections, and various architectural designs will provide further insights into the innovative architectural ideas that shaped this endeavor. The careful consideration given to the elements of design, material use, and functional diversity ensures that the project stands as a meaningful addition to the architectural landscape, inviting exploration and engagement.


 Nikola Ilic
Nikola Ilic 




















