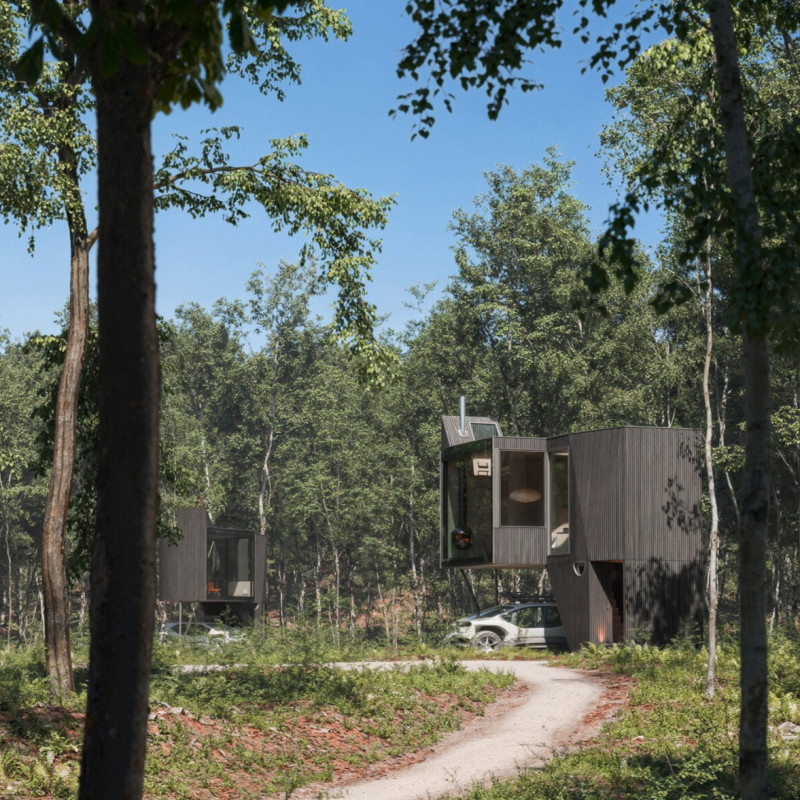5 key facts about this project
The architectural design features a series of interconnected spaces that promote flexibility and adaptability. The essence of the project lies in its open-plan layout, which encourages collaboration and interaction among occupants. Natural light plays a pivotal role in the design, with strategically placed windows and skylights enhancing the spatial quality. This thoughtful arrangement allows for a bright and welcoming atmosphere throughout the day, reducing the dependence on artificial lighting and contributing to the overall sustainability of the project.
The exterior façade of the building is a key focal point, showcasing a harmonious blend of materials that reflect the surrounding environment. The use of locally sourced brick integrates the structure into its context, lending a sense of authenticity and permanence. Complementing the brickwork, sections of glazing facilitate a visual connection between the interior and exterior landscapes, inviting the outside in and fostering a relationship with nature. Additionally, the inclusion of green roofs and vertical gardens not only enhances aesthetic appeal but also promotes biodiversity and contributes to the building's ecological footprint.
One of the unique design approaches evident in this project is its integration of adaptable spaces that can be easily reconfigured for various uses, accommodating everything from community events to educational programs. This flexible design strategy is enhanced by movable partitions and multifunctional furniture, allowing spaces to shift according to user demands. Such responsiveness to the needs of the community illustrates a forward-thinking approach to architectural design, prioritizing user experience and engagement.
The project also places a strong emphasis on sustainability through its material choices and construction techniques. In addition to using eco-friendly materials, the design incorporates energy-efficient systems, including solar panels and rainwater harvesting solutions. These features optimize resource use while minimizing the building's overall carbon footprint. The alignment of these sustainable practices with the architectural vision underscores a broader commitment to environmental responsibility and resilience.
Within the interior, the design focuses on creating a warm and inviting atmosphere, achieved through the careful selection of finishes and furnishings. Natural wood elements are incorporated throughout, adding a tactile quality that enhances the user experience. The open spaces are complemented by quieter zones for relaxation and contemplation, acknowledging the need for balance within communal environments.
Attention to detail is evident in various aspects of the project, from the thoughtfully designed entrance that invites exploration to the intuitive wayfinding elements that guide visitors through the space. Each component has been meticulously crafted to enhance functionality while promoting a sense of belonging within the community.
This architectural project stands as a testament to the value of well-considered design that prioritizes both practicality and beauty. Its unique approach to space, materiality, and sustainability invites further exploration into its architectural plans and sections. Readers are encouraged to delve deeper into the project presentation to uncover more detailed insights into the architectural designs and ideas that shaped this thoughtful project. Whether considering its functional adaptability, material choices, or the ways it engages with the surrounding landscape, this project serves as an exemplary model of contemporary architecture that resonates with its users and environment alike.


 Wellington Freire Franzao,
Wellington Freire Franzao,  Alexandru Ciubotaru
Alexandru Ciubotaru 






















