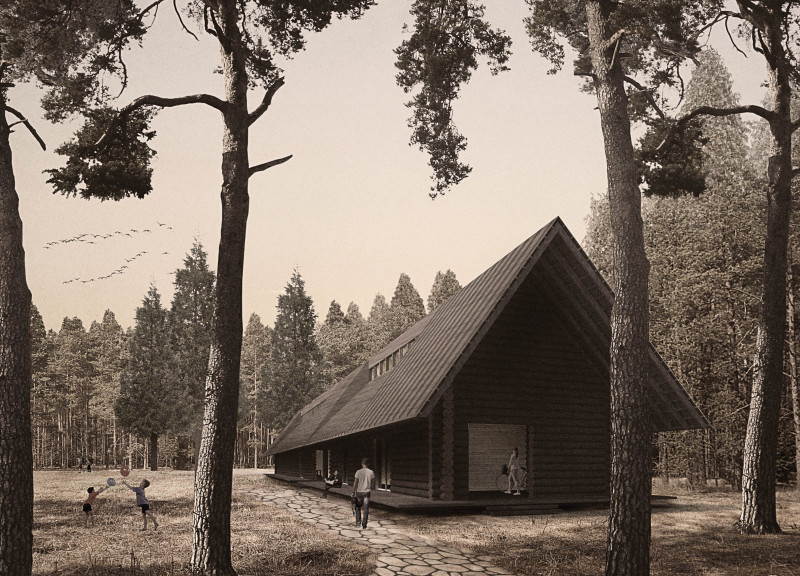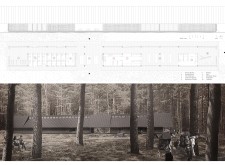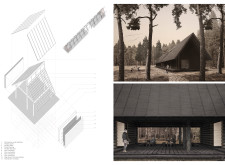5 key facts about this project
The building is thoughtfully situated within its surroundings, taking into account local climate conditions, topographical features, and community dynamics. The design promotes a seamless integration with the landscape, enhancing the natural topography while providing unobstructed views and maximizing daylight. The careful consideration of orientation plays a critical role in energy efficiency, thereby reinforcing sustainability as a fundamental element of the architectural strategy.
Materiality is a defining aspect of this project, where a careful selection of construction materials supports both the functional aspects and visual appeal. Some of the primary materials used include reinforced concrete, glass, steel, and sustainably sourced timber. The use of reinforced concrete provides structural stability, allowing for expansive open spaces within. Large glass facades encourage transparency and a connection with the environment, blurring the lines between interior and exterior spaces. Steel elements contribute to the structural integrity while enabling innovative forms, while timber introduces warmth and texture, fostering a sense of comfort and human scale in the design.
The spatial organization within the building is another noteworthy aspect of the project. Open floor plans promote flexibility and adaptability, accommodating varying uses over time. This is complemented by strategically placed nodes or gathering areas that encourage social interaction among occupants. The integration of indoor and outdoor spaces enhances the quality of life for users, creating a dynamic environment that adjusts according to the needs of its inhabitants. The design embraces a fluidity that reflects contemporary living, where barriers between various functions—such as work, leisure, and socialization—are minimized.
Unique design approaches are evident throughout the project, particularly in its response to environmental challenges. Innovative passive solar strategies have been employed, including overhangs to provide shade during warmer months and thermal mass to regulate temperature fluctuations. Additionally, rainwater harvesting systems and green roofs serve to minimize the ecological footprint, demonstrating an ongoing commitment to sustainability. This attention to environmental stewardship not only contributes to energy savings but also aligns the project with modern ecological considerations.
The architectural form itself is characterized by clean lines and geometric precision, fostering a sense of harmony and order. The thoughtful play of volumes and proportions results in an inviting appearance, inviting exploration and engagement. This approach is not merely aesthetic; it serves a purposeful function as well. The variation in height and massing breaks the scale of the building and encourages movement around and through the site.
Throughout the design process, the goal has been to create not just a structure, but a community resource that reflects and enhances the local identity. By incorporating elements that speak to the cultural heritage of the area, the project also fosters a sense of belonging among its users. This community-centric focus is essential to its overall purpose and contributes to a more successful integration within the existing urban fabric.
Exploring the architectural plans, sections, and unique design elements of this project invites a deeper understanding of its intent and execution. Those interested in the architectural ideas that shaped this design will find value in reviewing the specifics of the project presentation. The comprehensive detailing and thoughtfulness exhibited in this architectural endeavor exemplify a modern response to contemporary needs and aspirations, making it a significant contribution to the dialogue of urban architecture.
























