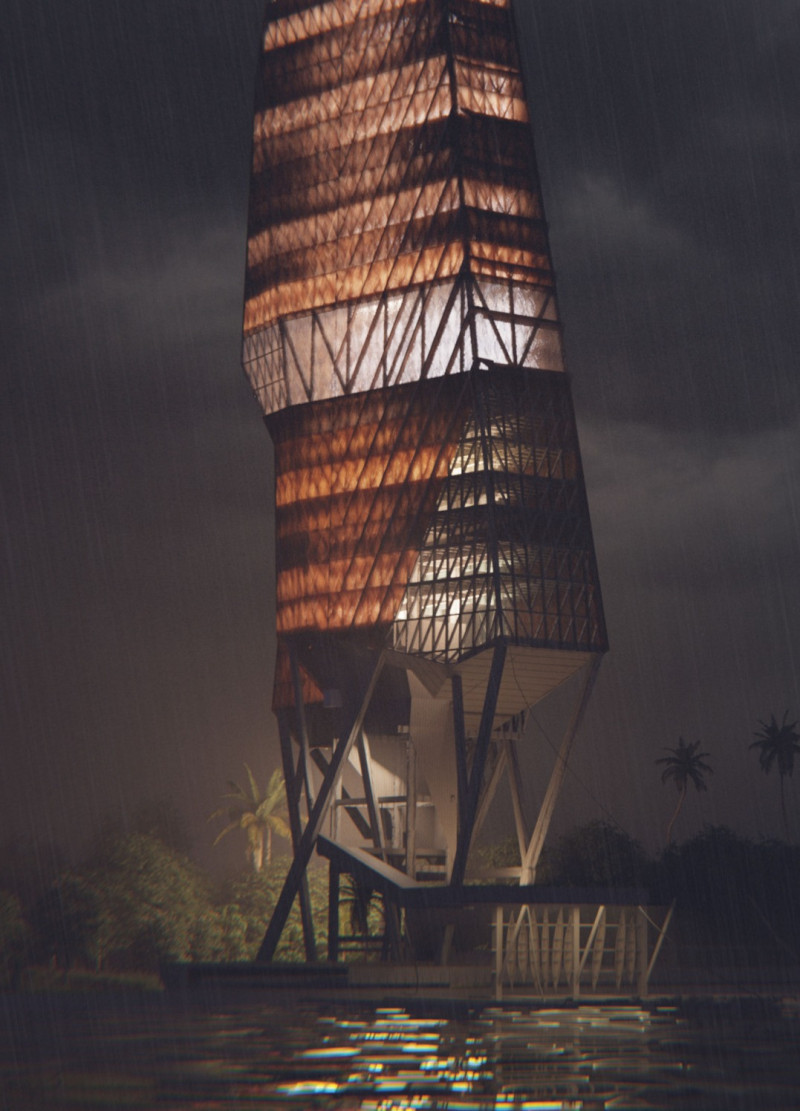5 key facts about this project
The project embodies a holistic approach to architecture, merging aesthetics with functionality. It creates spaces that serve both the public and private sectors, encouraging community engagement and environmental awareness. The design emphasizes open areas for social interaction and private zones that ensure comfort and privacy.
Unique Design Approaches
A key feature of the "Weaved Mangrove" project is its biomimetic design approach. The form replicates the verticality of mangrove trees while maintaining stability through a wider base, which counteracts environmental forces such as wind and water. The spatial arrangement allows for multi-level terraces that connect users with the landscape, promoting a sense of community.
Material selection plays a significant role in the project's identity. Wood, steel, glass, and stone comprise the main materials, chosen for their sustainability and integration into the environment. Wood not only resonates with the surrounding natural elements but also adds warmth to the design. The steel framework provides structural integrity, while glass facilitates natural light, creating a transparent connection to the outdoors. Stone-based facades provide a grounding effect and reflect local geological features.
Architectural Functionality
Functional spaces throughout the project are designed to accommodate a variety of uses. Ground-level areas cater to community services, potentially including retail or gathering spaces that foster interaction. Upper levels are intended for residential use, ensuring a diverse mix of activities within the structure. Each stage of the design promotes fluid movement throughout the building, supporting a vibrant community atmosphere.
Considerations such as natural ventilation and rainwater harvesting systems enhance the building's sustainability. These design choices address both the local climate and the need for resource efficiency. The interplay of functional and sustainable aspects highlights the project's goal of fostering a resilient architectural identity.
For more in-depth insights on the architectural plans and sections, as well as the underlying design ideas that shaped the "Weaved Mangrove" project, interested readers are encouraged to explore the project presentation. This exploration will provide a deeper understanding of how the project stands out in the context of contemporary architecture.























