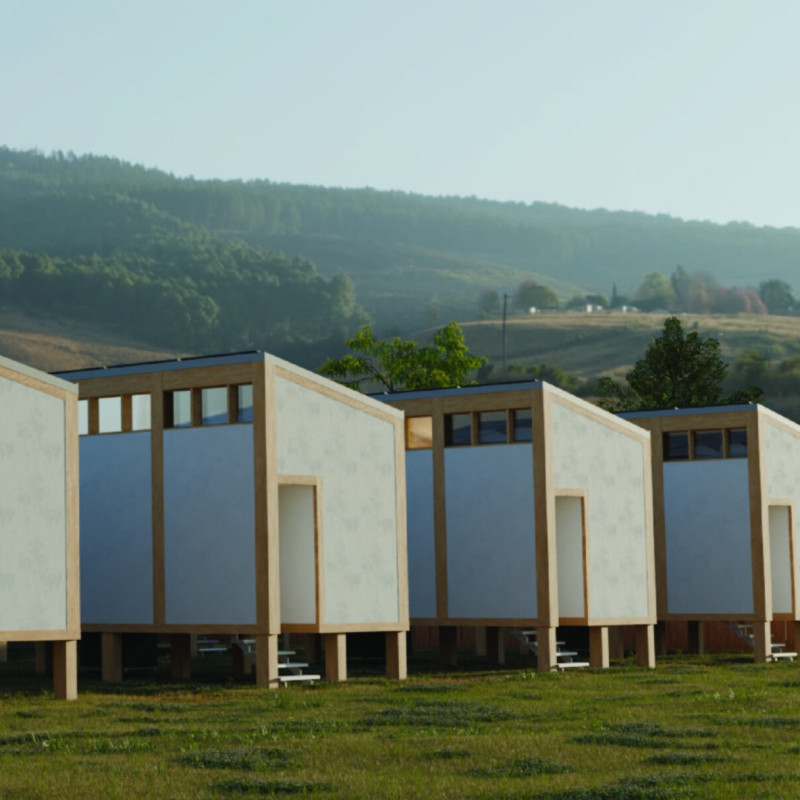5 key facts about this project
The design encapsulates a well-balanced approach that prioritizes both utility and aesthetic appeal. Functionally, the project caters to a diverse range of activities, designed to foster interaction and collaboration among its users. Spaces within are meticulously organized to accommodate various functions, ensuring that each area operates seamlessly while promoting an atmosphere conducive to community engagement.
At the heart of this architectural endeavor lies a concept that emphasizes sustainability. The building incorporates eco-friendly materials that not only adhere to contemporary environmental standards but also enhance the overall design narrative. The use of reinforced concrete and steel provides both durability and strength, while large expanses of glass encourage transparency and a connection to the outdoors. Additionally, sustainable timber is utilized in key areas, serving as both structural support and a warm aesthetic feature. These materials have been selected not only for their durability but also with consideration for their environmental impact, showcasing the project’s commitment to reducing its carbon footprint.
Unique design approaches define the character of the building, one of which is the innovative façade that responds effectively to the changing environmental conditions. The interplay of light and shadow created by the façade design not only enhances the visual appeal of the structure but also contributes to energy efficiency, minimizing reliance on artificial lighting. This approach symbolizes a deeper understanding of how architecture can interact with natural forces, effectively reducing energy consumption and promoting a sustainable lifestyle.
Furthermore, the interior spaces are designed with flexibility in mind, allowing for adaptability as the needs of the community evolve. Movable partitions and multi-functional rooms exemplify this flexibility, enabling spaces to be reconfigured for various uses. This thoughtful consideration ensures that the building remains relevant over time, catering to the dynamic needs of its inhabitants.
The project also prioritizes user experience by extending the interior environment to outdoor spaces that encourage social interaction. Terraces and gardens are skillfully integrated into the design, providing communal areas that foster collaboration and community gatherings. These outdoor elements not only enhance the livability of the project but also create a welcoming atmosphere that invites the surrounding community to engage with the architecture.
The relationship between architecture and its surroundings is a central theme of the design. The building’s alignment with local cultural references fosters a sense of place, contributing to its acceptance within the community. Thoughtful landscaping choices complement the architectural elements, which blend harmoniously with the existing urban fabric. This sensitivity to context demonstrates a deep respect for the historical and cultural narratives of the location, reinforcing its identity.
As one delves deeper into this project, an exploration of the architectural plans, sections, and design details reveals the meticulous thought process behind each decision. The careful attention to materiality, spatial organization, and the interplay between indoor and outdoor environments speaks to a broader commitment to innovative yet practical architectural solutions.
This project is a testament to how architecture can effectively respond to contemporary challenges while remaining rooted in its community. The design approaches used in this project not only serve the immediate needs of its users but also significantly contribute to a sustainable future. For those interested in understanding the full breadth of this architectural achievement, a closer look at the architectural plans, sections, and designs will provide valuable insights into the innovative ideas that shaped this compelling project.


























