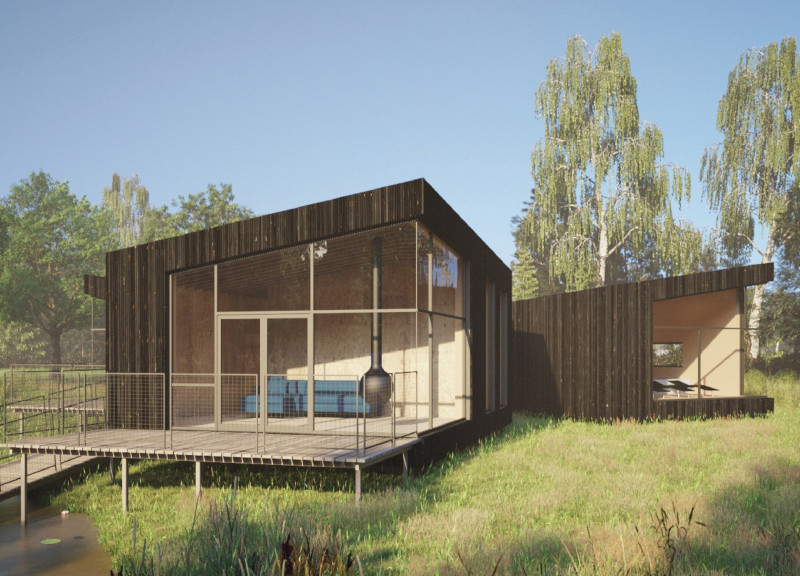5 key facts about this project
At the core of the project is the functionality it serves as a holistic wellness center. The architectural design distinguishes various programmatic components, such as a guest house, a dedicated spa area, a dining facility, and accommodations for staff. This thoughtful separation not only facilitates the efficient operation of each space but also creates distinct atmospheres conducive to their intended uses. The serene environment is further enhanced by the careful orientation of structures towards the south, allowing ample natural light to flood the interiors and forge a deeper connection with the surrounding nature.
The choice of materials for the Blue Clay Country Spa is also a significant aspect of its design. The use of locally sourced timber aligns with sustainable practices while contributing warmth and texture to the structures. Large glass openings not only provide breathtaking views of the natural setting but also promote passive solar heating during colder seasons. Composite decking for walkways was selected to complement the landscape, ensuring that the flow from one area to another remains unobtrusive and visually appealing. Alongside traditional materials, the inclusion of photovoltaic panels indicates a commitment to renewable energy sources, allowing the spa to operate sustainably.
One of the unique design approaches taken in this project is the elevation of the pathways and foundations, which alleviates direct contact with the earth. This strategy minimizes ecological disruption, giving existing flora and fauna the opportunity to thrive undisturbed. The design also emphasizes the importance of water as a calming element, with strategic placement of ponds and water features that enhance both aesthetic value and the overall ambiance.
Interiors within the Blue Clay Country Spa have been designed to foster a sense of tranquility and comfort. Fluid spatial arrangements ensure that circulation throughout the buildings feels natural and inviting, encouraging guests to explore the various amenities. Each room features large glass walls that dissolve barriers between interior and exterior spaces, inviting the beauty of the natural world to enhance daily activities. This integration reinforces the project’s core commitment to wellness and relaxation, as the architecture itself becomes a facilitator of restorative experiences.
The spa’s landscaping has also been carefully crafted to enhance its relationship with the built environment. Native plants and vegetation are prioritized to ensure that ecological principles are not only respected but actively celebrated. Areas designated for vegetable gardens and compost facilities promote self-sufficiency, encouraging a sense of stewardship towards the land and further enriching the visitor experience.
The Blue Clay Country Spa is a clear representation of contemporary architecture that thoughtfully embraces its environment. The comprehensive design principles extend beyond aesthetics, focusing on sustainability, user experience, and harmonious coexistence with nature. As you explore this project further, consider delving into the architectural plans and sections, which provide deeper insight into the spatial organization and intricate details that define this endeavor. Featuring innovative ideas and practical architectural solutions, the Blue Clay Country Spa stands as a testament to the potential of architecture to elevate the human experience in alignment with ecological considerations.


























