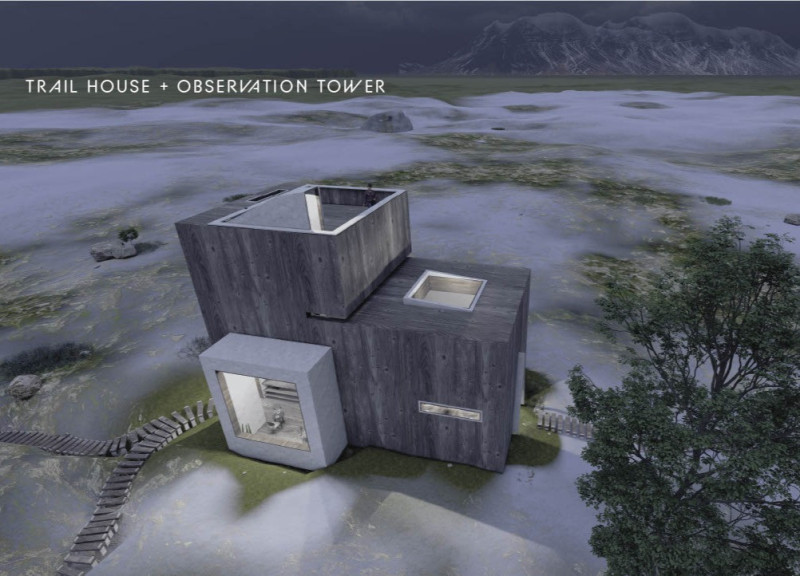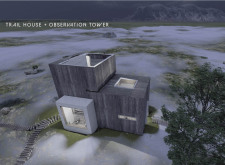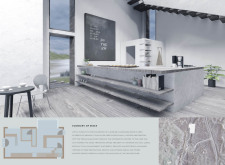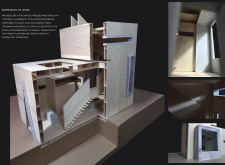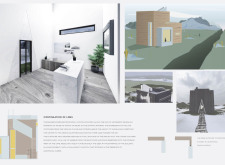5 key facts about this project
In terms of its architectural representation, the project reflects a commitment to sustainability and harmonization with the site. Situated in a mountainous area, the design is a response to its topography, employing a combination of materials and forms that echo the natural elements of the landscape. The use of concrete, wood, and glass plays a crucial role in creating a dialogue between the structure and its surroundings. Concrete provides robustness and durability, while wood introduces warmth and texture, creating an inviting atmosphere. Glass is strategically utilized to allow ample natural light into the interiors and to frame picturesque views, establishing a seamless relationship between indoor and outdoor spaces.
The design of the Trail House and Observation Tower is characterized by its unique approach to massing and spatial organization. The building's outline incorporates varying elevations and angles, creating a dynamic profile that contrasts with the surrounding terrain. This subtractive massing technique not only enhances visual interest but also maximizes usability. Important areas within the structure are organized logically, guiding visitors through a series of experiences that culminate in the observation tower, a key feature that elevates visitors for enhanced views.
Attention to detail is evident throughout the project. The layout includes clearly defined pathways, with spaces that engage visitors in different activities, such as learning, relaxing, and reflecting. The interior design echoes the exterior aesthetic, where natural materials dominate, complementing the external finishes and maintaining a cohesive narrative across the entire building. The use of large windows invites the outside in, blurring the lines between architecture and nature.
The Trail House and Observation Tower takes unique design approaches to enhance connection with the landscape, encouraging an exploration of the area’s natural beauty. By integrating different architectural ideas, the project demonstrates the potential for buildings to coexist with their environments without imposing on them. Visitors are invited not merely to use the space but to experience it fully, embodying the philosophy that architecture can foster a deeper appreciation of nature.
For those interested in delving deeper into the architectural designs and plans that shaped this project, exploring the various architectural sections and presentations can provide valuable insights into the thoughtful considerations that underpin its creation. This project serves as an example of how architecture can function as a facilitator of community engagement with the natural world while meeting practical needs.


