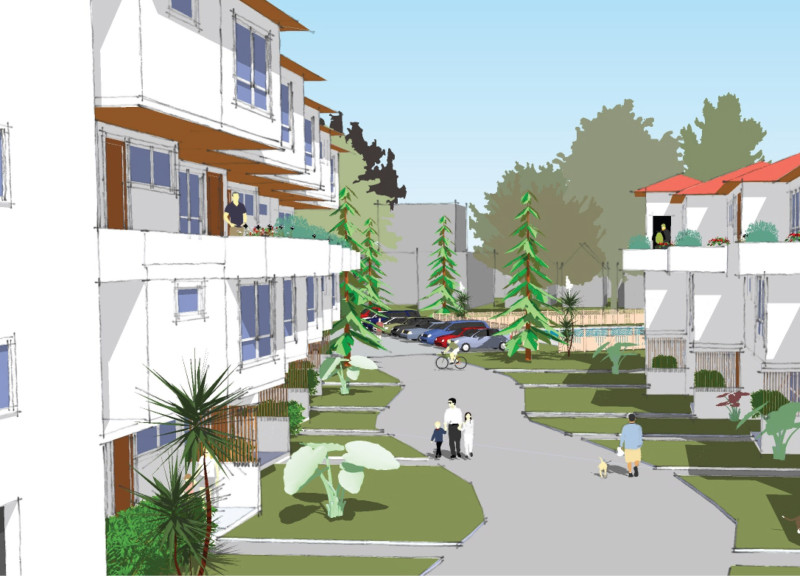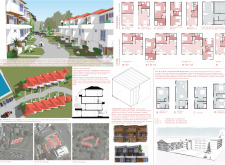5 key facts about this project
The primary function of this architectural endeavor is to provide flexible living arrangements that cater to the varying needs of families and individuals. The project offers a range of unit types, illustrating adaptability in design that aligns with diverse lifestyle requirements. Each module can serve as a one-bedroom space or expand into larger configurations, accommodating different family sizes and dynamics. This adaptability reinforces the notion that architecture can respond meaningfully to the complexities of modern urban life.
As one examines the various components of the project, it becomes clear that the layout is designed to foster community interaction. Central to the design are communal spaces that encourage residents to connect and engage with one another. This includes shared gardens and common areas that promote socialization by inviting residents to gather and participate in communal activities. Such a focus on shared spaces enhances the overall living experience and cultivates a stronger sense of community.
The architectural details of the project reflect a thoughtful selection of materials and aesthetics. The use of durable elements such as concrete and steel provides structural integrity while minimizing maintenance requirements over time. Additionally, the choice of cladding materials, including wood and composite panels, creates a modern yet warm atmosphere. The vibrant color palette, particularly the incorporation of bright red roofs, serves as a visual anchor, distinguishing the complex within the urban landscape and promoting a lively environment.
Another notable aspect of the design lies in its approach to sustainability. Modular construction significantly reduces waste and energy consumption during the building process. The prefabricated nature of the units allows for efficient assembly on-site, streamlining the overall construction timeline. Furthermore, the integration of landscaping elements enhances not only the aesthetic appeal but also promotes ecological well-being, fostering a habitat that supports local biodiversity.
The project also emphasizes an inclusive design philosophy. By considering accessibility in the layout and unit designs, the complex welcomes individuals of all ages and abilities. The arrangement of modules and the accessibility of communal facilities illustrate a commitment to creating a livable environment that encourages participation from everyone, reinforcing the idea that architecture should serve the diverse needs of the community.
Overall, this architectural project stands as a model for modern residential design, marrying functionality with an emphasis on community-oriented living. It demonstrates how modular architecture can meet housing demands while creating spaces that foster connection and interaction. The thoughtful integration of sustainable materials, adaptable configurations, and communal amenities positions this project as a significant contribution to contemporary urban architecture.
For a more comprehensive understanding of the innovative architectural designs and ideas exemplified in this project, readers are encouraged to explore the architectural plans and sections that delve deeper into the design elements and spatial configurations. Discovering these details further illustrates how the project achieves its vision of nurturing community through well-considered architecture.























