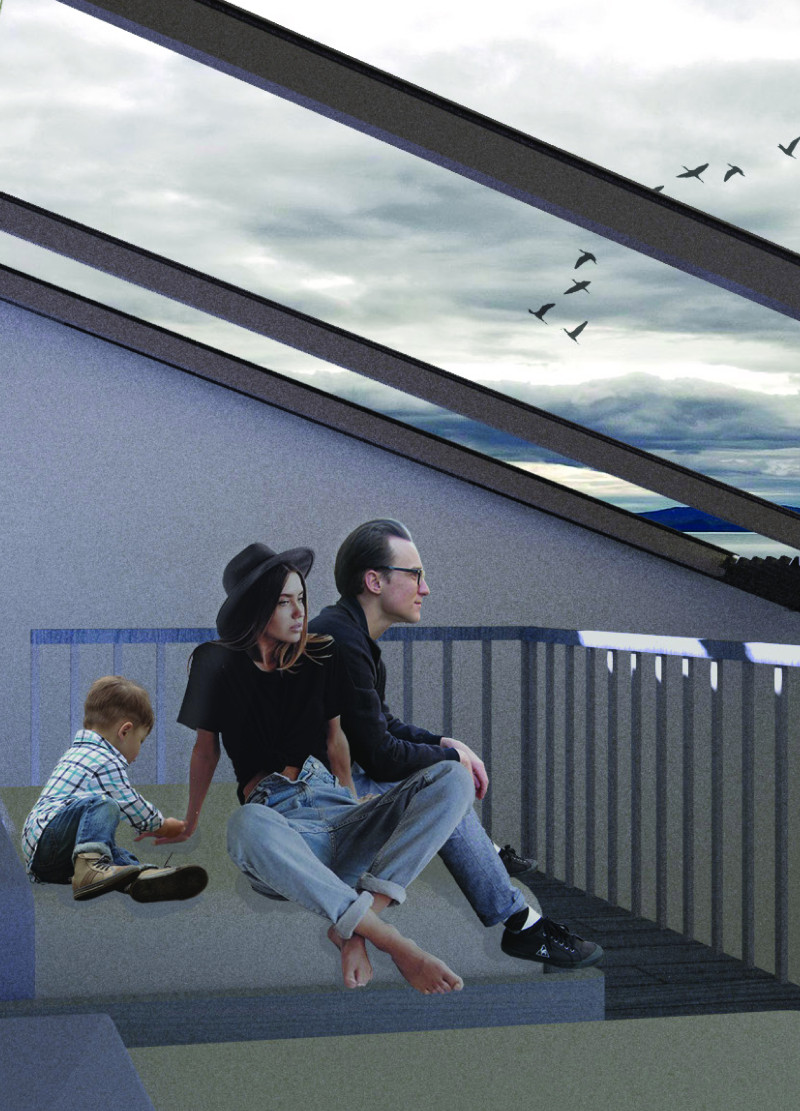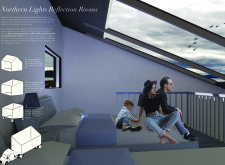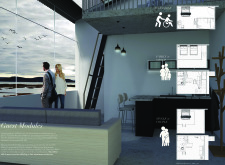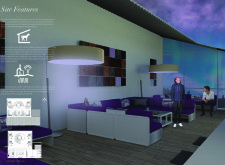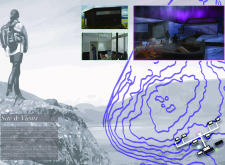5 key facts about this project
From the outset, this project aims to fulfill multiple functions, acting as a multi-purpose space that accommodates both residential and commercial activities. This duality is reflected in the design’s layout, which meticulously organizes public and private areas to enhance accessibility while ensuring privacy where necessary. The building clearly prioritizes user experience, with open communal spaces that encourage interaction and collaboration among residents and visitors alike.
One of the defining elements of this architectural design is its commitment to sustainability and environmental responsibility. The use of locally sourced materials not only minimizes the carbon footprint of the building but also fosters a strong connection between the structure and its geographical context. Materials such as Portland cement concrete, structural steel, and tempered glass have been employed with careful consideration, allowing for both durability and aesthetic appeal. The integration of green roofing systems and energy-efficient technologies further underscores the project's dedication to sustainability, making it a model for future developments.
Another unique aspect of this design lies in its interaction with the surrounding environment. The building’s strategic placement on the site maximizes natural light penetration while providing views of the adjacent landscape. Large windows and thoughtfully designed outdoor spaces promote a seamless transition between interior and exterior environments, inviting the landscape into occupants' daily experience. This emphasis on connectivity is evident in features such as terraces and balconies, which not only extend living spaces outdoors but also serve as platforms for community gatherings.
The architectural design showcases a combination of contemporary and contextual elements. The clean lines and modern materials of the facade contrast with the traditional architectural styles of the neighborhood, making a subtle statement that respects the history and character of the area without losing sight of present-day architectural trends. This balance is crucial, as it reflects a broader dialogue within the community about the evolution of its built environment.
In terms of user-oriented design, the project incorporates flexible spaces that can be easily adapted to various functions. This adaptability is a response to the evolving needs of urban dwellers and reflects a growing trend in contemporary architecture that prioritizes versatility. The design encourages not only the efficient use of space but also fosters a sense of belonging among users, reinforcing the project’s role as a community focal point.
The project also considers its impact on the urban fabric by enhancing pedestrian pathways and promoting alternative modes of transportation. Well-designed access points encourage foot traffic, while bicycle storage facilities emphasize a commitment to sustainable transit options. The surrounding landscaping further complements the architecture, creating an inviting atmosphere that enhances the overall experience for users and passersby alike.
Overall, this architectural project stands as a testament to the principles of thoughtful design and community-oriented functionality. By marrying modern design approaches with environmental consciousness, it effectively meets the needs of its diverse user base while respecting the existing urban context. For those interested in exploring this project further, reviewing the architectural plans, sections, and detailed designs will provide deeper insights into the concepts and methodologies that define this inspiring work of architecture.


