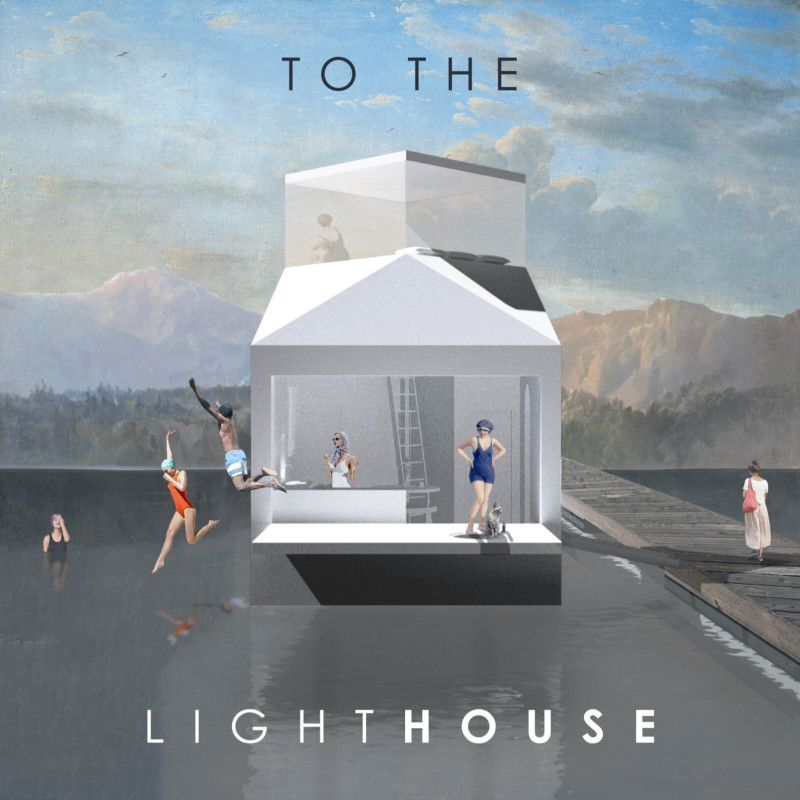5 key facts about this project
The design emphasizes an open plan layout that promotes accessibility and adaptability. This approach ensures that the various areas within the project are interconnected, allowing for seamless movement and interaction among users. The architects have skillfully zoned the space into distinct areas for different activities, while maintaining a fluidity that encourages spontaneous gatherings and events. The integration of large windows and sliding glass doors enables a strong visual and physical connection to the outdoors, inviting natural light into the interior and providing opportunities for users to step outside and experience the surrounding landscape.
Material choice plays a critical role in the overall aesthetic and functionality of the project. A combination of concrete, steel, glass, and wood creates a cohesive narrative that balances modernity with warmth. Concrete is utilized for structural components, ensuring durability, while steel framing offers a lightweight yet robust support system. The significant use of glass enhances transparency and visual continuity, blurring the boundaries between indoor and outdoor environments. This thoughtful selection of materials not only addresses functional needs but also aligns with a commitment to sustainability, showcasing energy-efficient practices throughout the design.
Unique design approaches are evident in various elements of the project. The architects have incorporated green roofs and living walls, which serve both aesthetic and environmental purposes. These features help manage stormwater and improve air quality while providing habitats for local flora and fauna. Moreover, the project embraces passive heating and cooling strategies, optimizing energy consumption and reducing the carbon footprint. The careful consideration of landscaping further enhances the project, with native plant selections that require minimal maintenance and support local biodiversity.
One of the standout aspects of this architectural design is its dedication to fostering community involvement. Spaces are thoughtfully designed to accommodate a variety of events, from workshops and classes to performances and exhibitions. Outdoor amphitheaters and flexible gathering spaces reflect an understanding of the diverse needs of the community, encouraging active participation and engagement.
The emphasis on inclusivity and accessibility is another hallmark of the project. The design prioritizes people of all ages and abilities, with thoughtful pathways, ramps, and signage that ensure ease of movement throughout the space. The architects have also made provisions for quiet areas where individuals can retreat for reflection or study, addressing varying user needs and preferences.
The architectural expression of the project reflects the surrounding environment while making a statement about modern design practices. A careful balance has been struck between contemporary architectural ideas and respect for local cultural heritage. The aesthetic choices made throughout the design process resonate with the narratives of the community, making the project not just a structure, but a landmark of shared identity.
This project stands as an important demonstration of thoughtful and intentional architectural design that prioritizes community, sustainability, and aesthetics. For those interested in further examining the intricacies of the architectural plans, sections, and design elements, exploring the project's presentation will provide a deeper understanding of its innovative approaches and the ideas that informed its development.


























