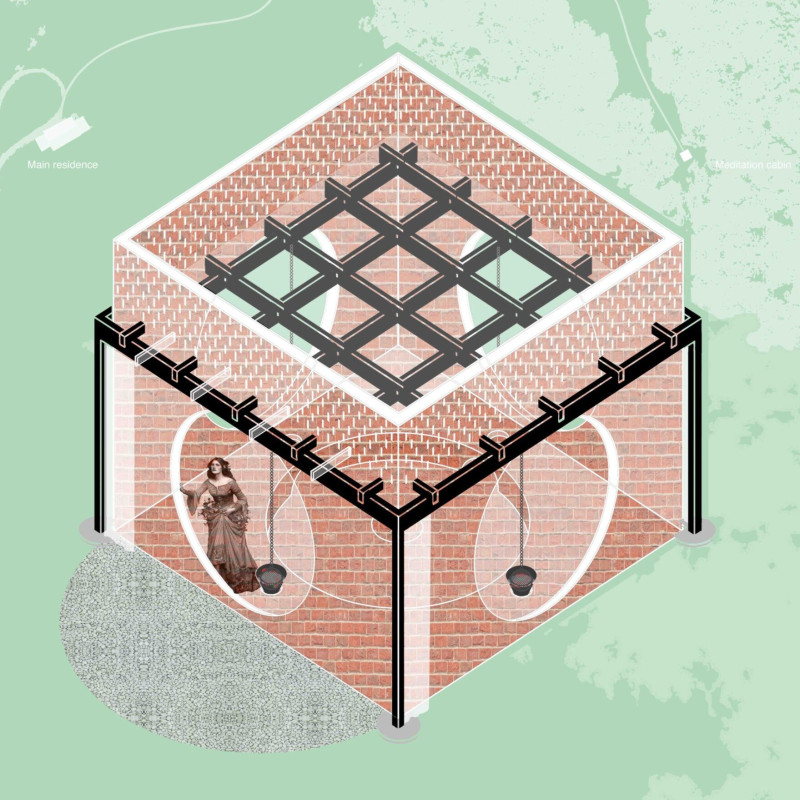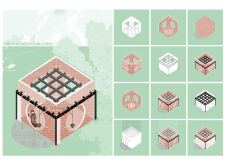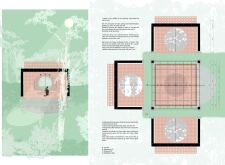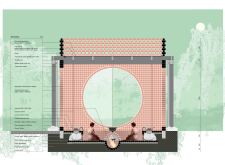5 key facts about this project
The design prioritizes user experience by incorporating flexible spaces that adapt to a variety of uses. This multifunctionality allows areas within the project to serve different purposes over time, accommodating the evolving needs of families and individuals. For example, common areas are designed to foster community engagement, providing spaces that encourage social interactions, while private areas offer retreats for contemplation and rest. The thoughtful arrangement of rooms ensures that the flow between spaces is intuitive, promoting an overall sense of well-being among occupants.
Sustainability is a cornerstone of this architectural endeavor, evident in the use of eco-friendly materials and energy-efficient technologies. The selection of reinforced concrete offers structural integrity while remaining low-maintenance, whereas large expanses of glass enhance natural illumination, reducing reliance on artificial lighting. Energy-efficient glass panels are strategically positioned to optimize thermal performance, ensuring comfort while minimizing energy consumption. The incorporation of wood adds warmth to the interiors and aligns with the project's commitment to utilizing sustainable resources.
Among the unique design approaches employed in this project is the integration of the built environment with the surrounding landscape. Green roofs, terraced gardens, and native plantings are woven into the site, creating a synergy that supports biodiversity and contributes to the ecological health of the area. This attention to landscape design not only enriches the visual appeal of the project but also establishes a biophilic connection that enhances the occupants' relationship with nature.
The architectural language of the project draws inspiration from local traditions, reflecting the cultural identity of the region. By incorporating elements that resonate with the community's history and values, the design fosters a sense of belonging, making it more than just a physical space but a cultural landmark. The careful balance of modern materials with traditional forms underscores this commitment, creating an inviting atmosphere that welcomes both residents and visitors.
Attention to detail is also evident throughout the project. From the selection of textures and finishes to the thoughtfully designed façades, every element has been considered to create a cohesive whole. The interplay of light and shadow on the exterior surfaces adds depth and character, while interior spaces are characterized by a palette that promotes calm and tranquility.
The overall architecture reflects a philosophy that emphasizes simplicity, function, and beauty. The project serves not only as a physical structure but as a testament to the possibilities of architectural design that respects its environment and its inhabitants. By exploring elements such as architectural plans and sections, one can appreciate the depth of thought and creativity that has gone into crafting this architectural narrative. The project invites viewers to delve deeper into its details, encouraging an exploration of the architectural designs and ideas that define its essence. Engaging with this project presentation will provide further insights into how design can positively impact modern living within a thoughtful architectural framework.


























