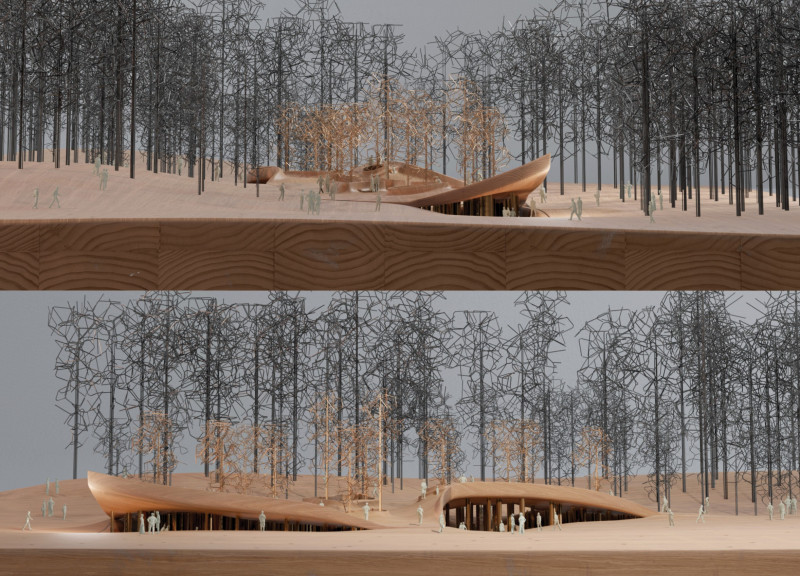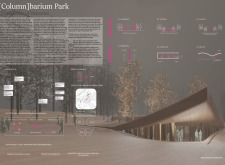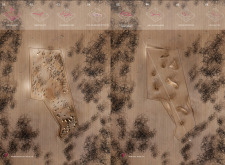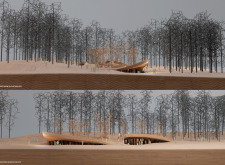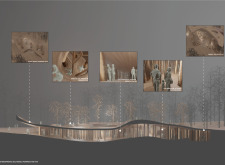5 key facts about this project
The primary function of [Column]barium Park is to create a serene environment for reflection, healing, and community interaction. The layout of the park is meticulously organized into various zones that cater to differing needs, allowing visitors to navigate their experiences of loss and remembrance alongside their day-to-day activities. A central feature of the park is the columbarium, designed to blend seamlessly into the landscape while providing intimate niches for personal memorialization. This unique integration emphasizes that the experience of grief can exist within the public sphere, challenging traditional notions of how societies address death and mourning.
In terms of its important architectural components, the park utilizes a combination of natural and durable materials such as wood, concrete, glass, and steel. These materials not only enhance the aesthetic appeal of the design but also ensure that the structures remain functional and resilient over time. The wood instills warmth in the environment, while concrete is employed to provide robustness, forming pathways and structural elements. Glass is used thoughtfully to allow natural light to filter through, creating a tranquil atmosphere that invites contemplation. The steel components, crucial for structural integrity, offer a contrast to the organic materials, highlighting the architectural balance between natural surroundings and human-made forms.
One of the key design approaches of [Column]barium Park lies in its commitment to sustainable practices. The project involves extensive green landscaping, maximizing the integration of native flora to support local ecosystems. The park's design includes rainwater harvesting systems that enhance sustainability while minimizing ecological impact. These efforts not only serve practical purposes but also reiterate the importance of nature in healing processes. Various elevation levels throughout the park create a layered experience for the visitors, encouraging exploration and interaction with both the environment and fellow visitors.
The park's layout is methodically organized into macro-zones and micro-zones. The macro-zones, such as Reforest and Extend, focus on fostering a lush, vibrant landscape that promotes biodiversity and extends the existing ecological networks in the area. The micro-zones emphasize more intimate spaces that facilitate personal reflection and shared community experiences. This carefully considered spatial arrangement encourages visitors to engage with the park in a way that honors their individual journeys, making it a meaningful destination for both remembrance and recreation.
Unifying the concepts of life, death, and community, [Column]barium Park stands out due to its thoughtful design and attention to the complexities of urban life. It underscores the importance of communal mourning while offering an accessible space for healing. As urban centers continue to evolve, integrating memorial aspects within the public sphere invites conversations about grief and remembrance in meaningful and constructive ways. For those interested in delving deeper into the architectural aspects of this project, including architectural plans, architectural sections, and various architectural ideas, a thorough exploration of the project presentation will provide invaluable insights into the depths of its design and philosophy.


