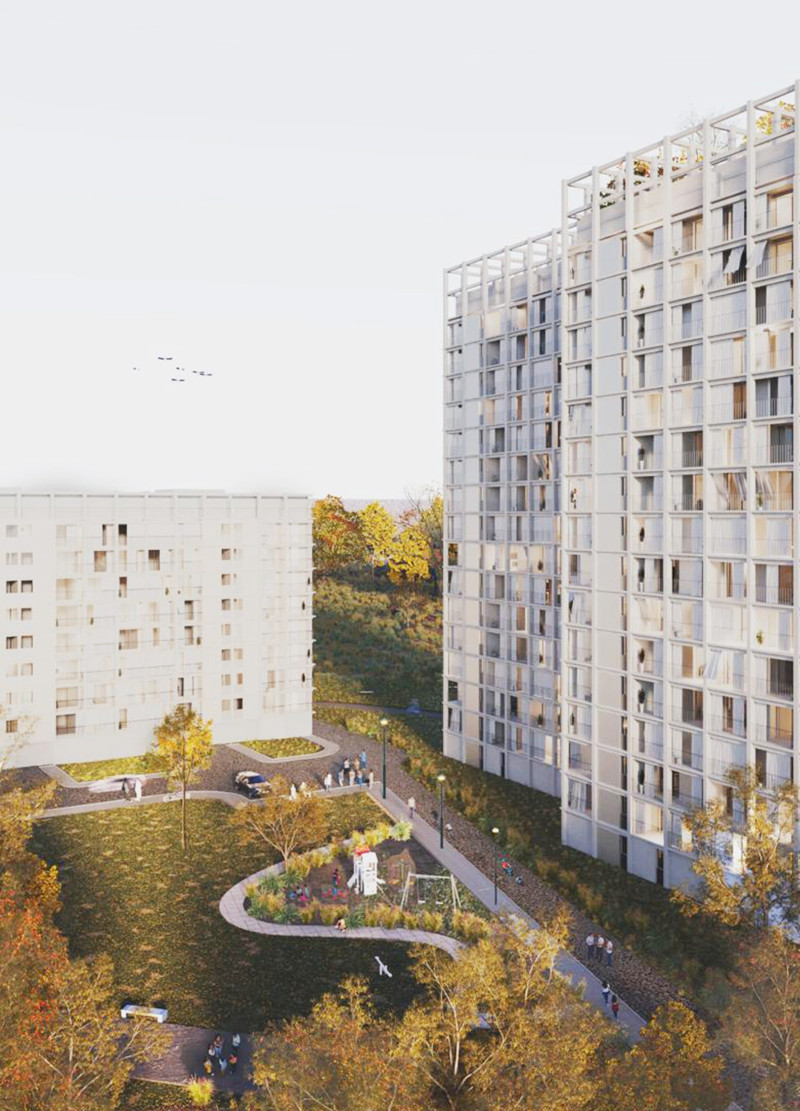5 key facts about this project
At its core, the project serves as a multifunctional space, designed to accommodate various activities, ranging from public gatherings to private events. This versatility is a crucial aspect, contributing to its role as a focal point within the community. The architecture reflects a deep understanding of the needs of its users, incorporating spaces that foster collaboration and creativity, while also providing areas for relaxation and reflection. By considering the diverse requirements of the intended occupants, the design effectively adapts to the ever-evolving needs of the community it serves.
The architectural language employed in the project is characterized by a careful selection of materials and forms that establish a dialogue with the surrounding environment. The façade is crafted using a combination of concrete, glass, and steel, each chosen not just for their aesthetic appeal but also for their structural integrity and sustainability. The interplay of these materials creates a dynamic visual experience, where light and shadow interact in response to changes in the time of day. This approach not only enhances the overall appearance of the building but also contributes to energy efficiency through strategies such as passive solar heating and natural ventilation.
One of the standout features of this architectural design is its integration of green spaces. The project includes landscaped areas that blur the lines between the built and natural environments, promoting biodiversity and encouraging outdoor activities. Roof gardens and vertical green walls are thoughtfully employed, enhancing the ecological footprint of the building while providing serene retreats for users. These elements are crucial, reflecting a growing trend within architectural design that emphasizes environmental responsibility and the mental well-being of occupants.
Another point of interest is the unique organizational layout of the interior spaces. The design employs an open floor plan that encourages fluid movement while allowing for flexibility in the use of space. The intentional arrangement of shared and private areas fosters a sense of community among users, allowing for both interaction and solitude. Natural light floods the interior through strategically placed windows and skylights, creating an inviting atmosphere that enhances the user experience.
The aesthetic choices in the project convey a modern elegance devoid of excessive ornamentation. Clean lines and a neutral color palette dominate the spaces, ensuring that the architecture speaks with clarity and purpose. This minimalistic approach not only aids in maintaining a timeless quality but also ensures that the building remains relevant in a rapidly evolving architectural landscape. The emphasis on functionality does not compromise beauty; rather, both elements coexist seamlessly, creating a holistic design ethos.
In consideration of the surrounding community, the project incorporates features that enhance its accessibility. Thoughtful consideration has been given to pedestrians and cyclists, encouraging alternative modes of transport. The building’s proximity to public transport links further reinforces its role as a community hub. By prioritizing connectivity, the design supports an inclusive environment that welcomes all individuals, regardless of their mode of transit.
The architectural ideas presented in this project are not merely about constructing a building; they reflect a philosophy that values human experiences, sustainability, and community. These principles guide the decisions made throughout the design process, leading to a final product that stands as a significant addition to its urban context. The careful consideration of materials, layout, and landscaping culminates in a project that successfully bridges the gap between functionality and artistry.
As you delve further into the project presentation, consider exploring the architectural plans, sections, and unique design features that provide deeper insights into this thoughtfully crafted architectural endeavor. By engaging with these details, you can gain a fuller appreciation for how the design effectively addresses both immediate user needs and broader environmental considerations. The project illustrates a commitment to enhancing community life through architecture that is both responsive and responsible.


 Jude-thaddeus Egbudom,
Jude-thaddeus Egbudom, 






















